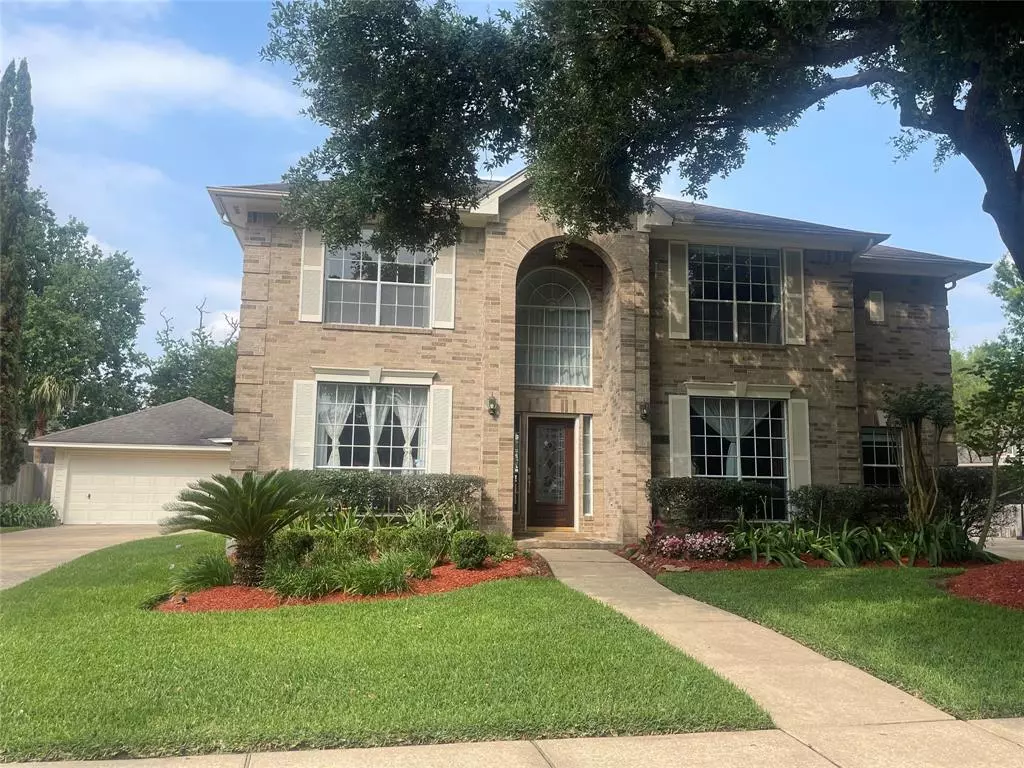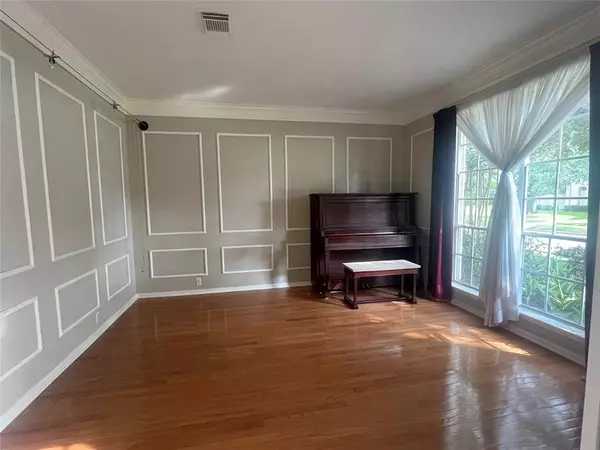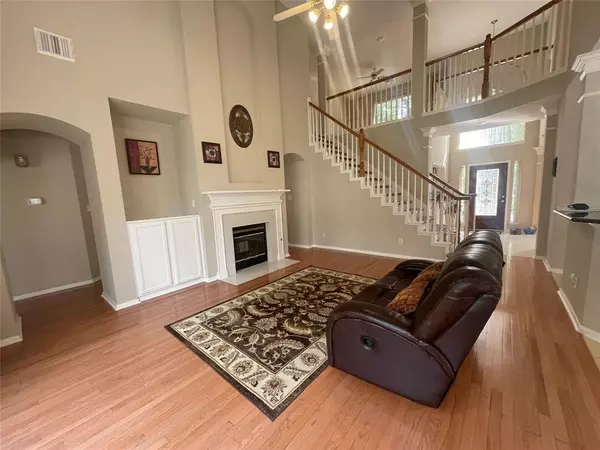$478,000
For more information regarding the value of a property, please contact us for a free consultation.
4 Beds
3.1 Baths
3,188 SqFt
SOLD DATE : 11/14/2023
Key Details
Property Type Single Family Home
Listing Status Sold
Purchase Type For Sale
Square Footage 3,188 sqft
Price per Sqft $143
Subdivision Pine Brook Sec 01
MLS Listing ID 73735457
Sold Date 11/14/23
Style Traditional
Bedrooms 4
Full Baths 3
Half Baths 1
HOA Fees $52/ann
HOA Y/N 1
Year Built 1995
Annual Tax Amount $9,799
Tax Year 2022
Lot Size 8,966 Sqft
Acres 0.2058
Property Description
This stunning David Weekly-built home is situated on a peaceful cul-de-sac & boasts $30K worth of hardwoods & tile thruout, no carpet in the house. High ceilings. The master suite is conveniently located on the 1st floor, along w/ an extra den that features a cozy 2-sided fireplace. The family room opens to a fully upgraded island kitchen, complete w/ gorgeous granite countertops & stainless-steel appliances - refrig stays. There is also a formal dining area, a private office space, & a game room upstairs. This house has been meticulously maintained w/ tons of updates (Pls check w/agent for complete list).
The backyard is a paradise, newly fenced w/ fruit trees (plum, fig, peach), iron fence was added for increased security. The exterior & driveway have been power washed, and a new sprinkler system has been installed. Recent paint. Great schools and a low tax rate. This home is simply stunning, inside and out! Priced right to sell. Lowest Unit Price in the sub-division. Don't miss it!
Location
State TX
County Harris
Area Clear Lake Area
Rooms
Bedroom Description Primary Bed - 1st Floor
Other Rooms Breakfast Room, Den, Family Room, Formal Dining, Gameroom Up, Home Office/Study, Utility Room in House
Master Bathroom Primary Bath: Double Sinks, Primary Bath: Jetted Tub, Primary Bath: Separate Shower
Kitchen Breakfast Bar, Island w/ Cooktop, Kitchen open to Family Room, Pantry
Interior
Interior Features Crown Molding, Window Coverings, Formal Entry/Foyer, High Ceiling, Refrigerator Included
Heating Central Electric, Central Gas
Cooling Central Electric
Flooring Stone, Tile, Wood
Fireplaces Number 2
Fireplaces Type Gaslog Fireplace
Exterior
Exterior Feature Back Yard Fenced, Fully Fenced, Sprinkler System, Subdivision Tennis Court
Parking Features Detached Garage
Garage Spaces 2.0
Roof Type Composition
Street Surface Concrete
Private Pool No
Building
Lot Description Cul-De-Sac, Subdivision Lot
Story 2
Foundation Slab
Lot Size Range 0 Up To 1/4 Acre
Builder Name Weekly
Sewer Public Sewer
Water Water District
Structure Type Brick,Vinyl,Wood
New Construction No
Schools
Elementary Schools Brookwood Elementary School
Middle Schools Space Center Intermediate School
High Schools Clear Lake High School
School District 9 - Clear Creek
Others
Senior Community No
Restrictions Deed Restrictions
Tax ID 117-678-004-0017
Acceptable Financing Cash Sale, Conventional, FHA
Tax Rate 2.4437
Disclosures Sellers Disclosure
Listing Terms Cash Sale, Conventional, FHA
Financing Cash Sale,Conventional,FHA
Special Listing Condition Sellers Disclosure
Read Less Info
Want to know what your home might be worth? Contact us for a FREE valuation!

Our team is ready to help you sell your home for the highest possible price ASAP

Bought with ABSOLUTE Realty Group Inc.
GET MORE INFORMATION
REALTOR®, Broker-Owner | Lic# 567251






