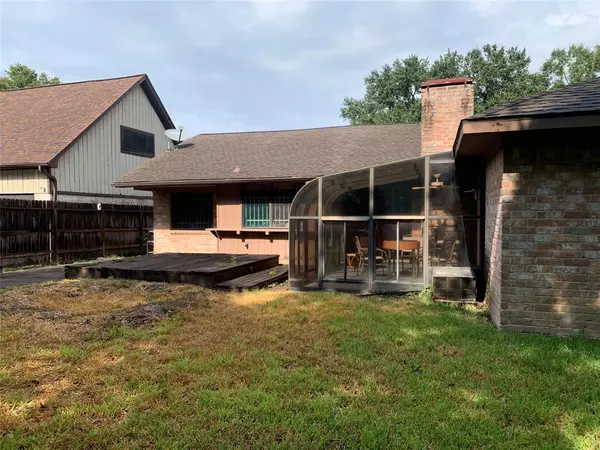$177,000
For more information regarding the value of a property, please contact us for a free consultation.
3 Beds
2 Baths
1,600 SqFt
SOLD DATE : 11/06/2023
Key Details
Property Type Single Family Home
Listing Status Sold
Purchase Type For Sale
Square Footage 1,600 sqft
Price per Sqft $107
Subdivision North Forest
MLS Listing ID 22622978
Sold Date 11/06/23
Style Traditional
Bedrooms 3
Full Baths 2
HOA Fees $25/ann
HOA Y/N 1
Year Built 1973
Annual Tax Amount $4,231
Tax Year 2022
Lot Size 7,006 Sqft
Acres 0.1608
Property Description
Charming 3 Bedroom, 2 Bath Home in North Forest. This inviting home is the epitome of comfort and style. With its classic brick exterior, spacious layout, and a host of appealing features, it's the perfect place to call home. As you step inside, you'll be greeted by a warm and open family room, complete with a cozy fireplace. Both bathrooms boast double sinks, providing convenience & space for everyone. One of the standout features of this home is the sunroom, a serene retreat flooded with natural light. Imagine enjoying your morning coffee or hosting gatherings in this inviting space. Step out to the backyard, where you'll find a deck with built-in benches, ideal for outdoor barbecues and lounging. The fully fenced backyard ensures privacy and security. This residence offers the perfect blend of classic charm & modern convenience with easy access to schools, shopping, & dining. Don't miss your opportunity to make this delightful house your forever home.
Location
State TX
County Harris
Area 1960/Cypress Creek South
Rooms
Bedroom Description Primary Bed - 1st Floor,Walk-In Closet
Other Rooms Breakfast Room, Sun Room, Utility Room in House
Master Bathroom Primary Bath: Double Sinks, Primary Bath: Tub/Shower Combo, Secondary Bath(s): Double Sinks, Secondary Bath(s): Tub/Shower Combo
Kitchen Kitchen open to Family Room
Interior
Heating Central Electric
Cooling Central Electric
Flooring Laminate
Fireplaces Number 1
Fireplaces Type Wood Burning Fireplace
Exterior
Exterior Feature Back Yard, Back Yard Fenced, Patio/Deck, Porch
Garage Attached Garage
Garage Spaces 2.0
Garage Description Double-Wide Driveway
Roof Type Composition
Street Surface Concrete,Curbs
Private Pool No
Building
Lot Description Subdivision Lot
Story 1
Foundation Slab
Lot Size Range 0 Up To 1/4 Acre
Sewer Public Sewer
Water Public Water
Structure Type Brick
New Construction No
Schools
Elementary Schools Meyer Elementary School (Spring)
Middle Schools Bammel Middle School
High Schools Westfield High School
School District 48 - Spring
Others
Senior Community No
Restrictions Deed Restrictions
Tax ID 104-522-000-0006
Energy Description Ceiling Fans
Acceptable Financing Cash Sale, Conventional, FHA, Investor, VA
Tax Rate 2.2833
Disclosures Exclusions, Mud, Tenant Occupied
Listing Terms Cash Sale, Conventional, FHA, Investor, VA
Financing Cash Sale,Conventional,FHA,Investor,VA
Special Listing Condition Exclusions, Mud, Tenant Occupied
Read Less Info
Want to know what your home might be worth? Contact us for a FREE valuation!

Our team is ready to help you sell your home for the highest possible price ASAP

Bought with Tramco Realty
GET MORE INFORMATION

REALTOR®, Broker-Owner | Lic# 567251






