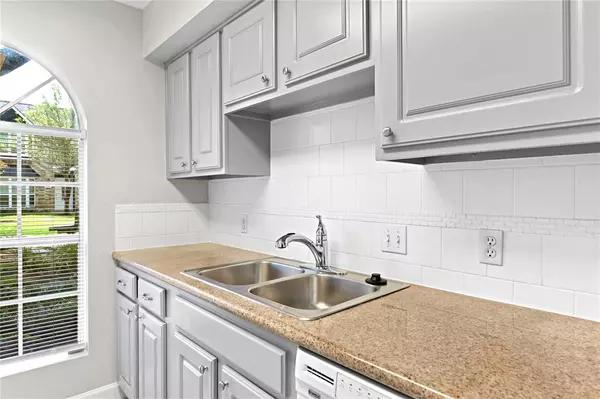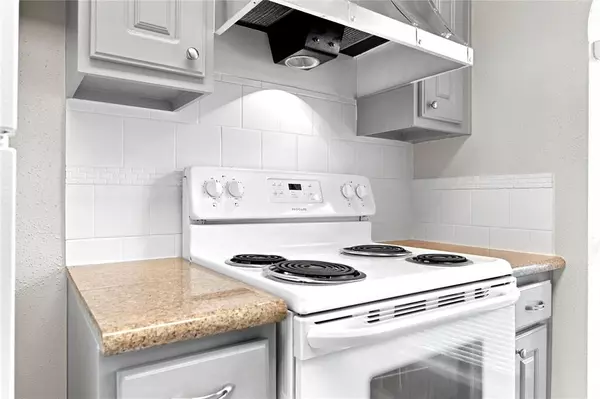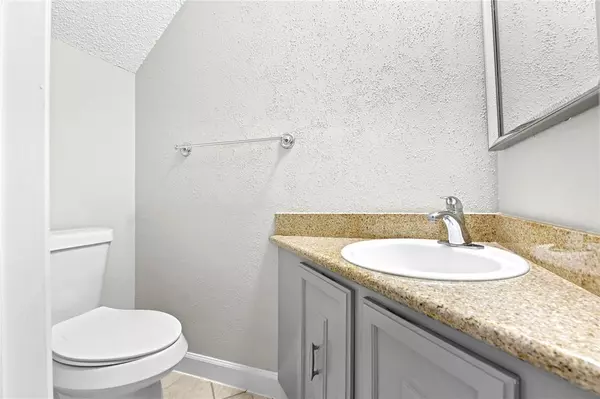$150,000
For more information regarding the value of a property, please contact us for a free consultation.
2 Beds
1.1 Baths
1,068 SqFt
SOLD DATE : 11/03/2023
Key Details
Property Type Condo
Sub Type Condominium
Listing Status Sold
Purchase Type For Sale
Square Footage 1,068 sqft
Price per Sqft $145
Subdivision Hammerly Woods Condo
MLS Listing ID 18546813
Sold Date 11/03/23
Style Traditional
Bedrooms 2
Full Baths 1
Half Baths 1
HOA Fees $331/mo
Year Built 1976
Annual Tax Amount $2,382
Tax Year 2022
Lot Size 6.372 Acres
Property Description
Well-Maintained & Move-In Ready Townhouse Condo in the gated Hammerly Woods Condo community located in the heart of Spring Branch. This home features 2 Bedrooms & 1.5 Baths. New HVAC System installed 09-13-2023 (all new components top to bottom). HOA recently repaired roof. Newly painted interior, exterior, and refinished front door. All lighting replaced with Energy Efficient LEDs. Refrigerator Included. Washer & Dryer included inside the home's utility room. Equipped with oversized floor tile downstairs. Amenities include a community swimming pool, playground, & club room. Maintenance Fee covers Basic Cable, Trash Pick-up, Roof, Grounds, Building Exterior, Automatic Gate Entry, & Pool. Public Water, Trash, & Sewer. Ideally located near the CityCentre, Bear Creek Park, Energy Corridor, & Memorial Hospital. Nearby retail shopping, restaurants, & groceries. Easy access to Beltway 8, I-10 Freeway, Hwy 290, and Hwy 6. Property has been professionally cleaned. Has a LOW 2.34% TAX Rate.
Location
State TX
County Harris
Area Spring Branch
Rooms
Bedroom Description All Bedrooms Up
Other Rooms 1 Living Area, Utility Room in House
Master Bathroom Half Bath, Primary Bath: Tub/Shower Combo
Interior
Interior Features Alarm System - Owned, Fire/Smoke Alarm, Prewired for Alarm System, Refrigerator Included
Heating Central Electric
Cooling Central Gas
Flooring Carpet, Tile
Appliance Dryer Included, Electric Dryer Connection, Refrigerator, Washer Included
Dryer Utilities 1
Laundry Utility Rm in House
Exterior
Exterior Feature Controlled Access, Fenced, Patio/Deck
Carport Spaces 2
Roof Type Composition
Street Surface Concrete,Curbs,Gutters
Accessibility Automatic Gate
Private Pool No
Building
Faces South
Story 2
Unit Location Courtyard
Entry Level Levels 1 and 2
Foundation Slab
Sewer Public Sewer
Water Public Water
Structure Type Cement Board,Wood
New Construction No
Schools
Elementary Schools Terrace Elementary School
Middle Schools Spring Oaks Middle School
High Schools Spring Woods High School
School District 49 - Spring Branch
Others
HOA Fee Include Exterior Building,Grounds,Limited Access Gates,Recreational Facilities,Trash Removal,Water and Sewer
Senior Community No
Tax ID 110-166-000-0004
Ownership Full Ownership
Energy Description Digital Program Thermostat,Insulation - Blown Fiberglass
Acceptable Financing Cash Sale, Conventional, FHA, Investor, VA
Tax Rate 2.3379
Disclosures Sellers Disclosure
Listing Terms Cash Sale, Conventional, FHA, Investor, VA
Financing Cash Sale,Conventional,FHA,Investor,VA
Special Listing Condition Sellers Disclosure
Read Less Info
Want to know what your home might be worth? Contact us for a FREE valuation!

Our team is ready to help you sell your home for the highest possible price ASAP

Bought with CB&A, Realtors
GET MORE INFORMATION

REALTOR®, Broker-Owner | Lic# 567251






