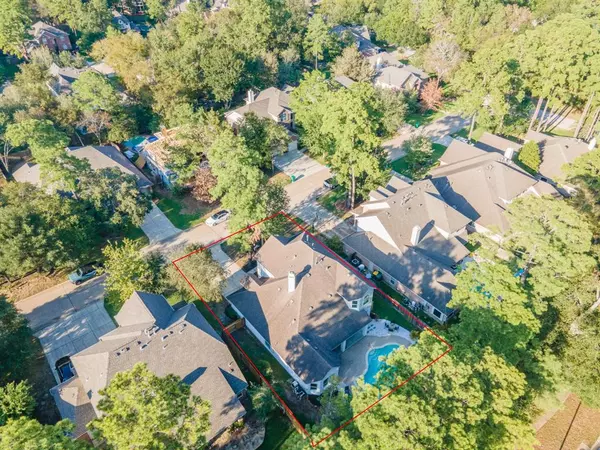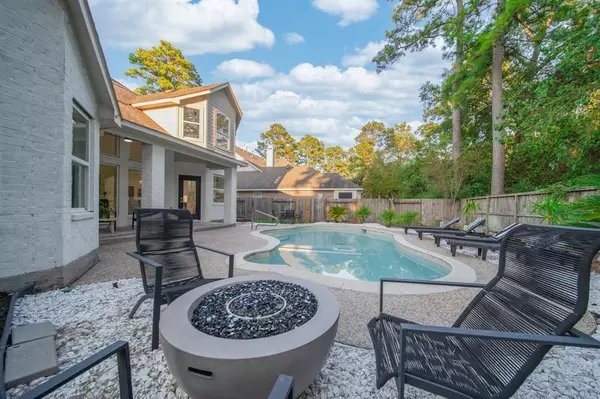$799,000
For more information regarding the value of a property, please contact us for a free consultation.
4 Beds
3.1 Baths
3,151 SqFt
SOLD DATE : 11/03/2023
Key Details
Property Type Single Family Home
Listing Status Sold
Purchase Type For Sale
Square Footage 3,151 sqft
Price per Sqft $251
Subdivision Wdlnds Vil Alden Br 84
MLS Listing ID 23770311
Sold Date 11/03/23
Style Contemporary/Modern
Bedrooms 4
Full Baths 3
Half Baths 1
Year Built 2004
Lot Size 8,400 Sqft
Property Description
Welcome to your dream home! Beautifully updated w/ no expense spared. Entering you will notice new flooring, fresh paint & custom stonework leading past the dining rm & office into the gorgeous two-story living rm w/ soaring ceilings & a 60” electric fireplace. The kitchen offers a gorgeous white oak island, quartzite counters, wine fridge, state of the art SMART appliance pkg, Café dble oven & dishwr and Samsung Family Hub ipad fridge, under counter lighting, soft close cabinets…too many upgrades to list. Retreat to the primary rm which offers a fully updated bth w/ porcelain tile floor, freestanding soaking tub, separate shower w/ marble niche, rock floor, & quartzite bench. Continue up the stunning white oak staircase & you will find 3 secondary bds, built in desk station, 2 updated bths & a game/flex rm. Bckyrd oasis w/ pool & covered patio. Close to parks, walking trails, exemplary schools, & all that The Woodlands has to offer, this luxury home is turnkey and ready to be enjoyed!
Location
State TX
County Montgomery
Area The Woodlands
Rooms
Bedroom Description En-Suite Bath,Primary Bed - 1st Floor,Sitting Area,Walk-In Closet
Other Rooms 1 Living Area, Breakfast Room, Formal Dining, Gameroom Up, Home Office/Study, Kitchen/Dining Combo, Living Area - 1st Floor, Utility Room in House
Master Bathroom Half Bath, Primary Bath: Double Sinks, Primary Bath: Separate Shower, Primary Bath: Soaking Tub, Secondary Bath(s): Double Sinks, Secondary Bath(s): Tub/Shower Combo
Den/Bedroom Plus 4
Kitchen Breakfast Bar, Island w/o Cooktop, Kitchen open to Family Room, Pantry, Pots/Pans Drawers, Soft Closing Cabinets, Soft Closing Drawers, Under Cabinet Lighting, Walk-in Pantry
Interior
Interior Features Dryer Included, Fire/Smoke Alarm, Formal Entry/Foyer, High Ceiling, Refrigerator Included, Washer Included, Window Coverings
Heating Central Gas
Cooling Central Electric
Flooring Carpet, Tile, Vinyl Plank
Fireplaces Number 1
Fireplaces Type Electric Fireplace
Exterior
Exterior Feature Back Yard Fenced, Covered Patio/Deck, Side Yard, Sprinkler System
Garage Attached Garage
Garage Spaces 2.0
Garage Description Auto Garage Door Opener, Double-Wide Driveway
Pool Gunite, In Ground
Roof Type Composition
Private Pool Yes
Building
Lot Description Subdivision Lot, Wooded
Story 2
Foundation Slab
Lot Size Range 0 Up To 1/4 Acre
Water Water District
Structure Type Brick,Cement Board,Stone
New Construction No
Schools
Elementary Schools David Elementary School
Middle Schools Knox Junior High School
High Schools The Woodlands College Park High School
School District 11 - Conroe
Others
Senior Community No
Restrictions Deed Restrictions
Tax ID 9719-84-08100
Energy Description Attic Vents,Digital Program Thermostat,Energy Star Appliances,Energy Star/CFL/LED Lights
Acceptable Financing Cash Sale, Conventional, FHA, VA
Disclosures Mud, Sellers Disclosure
Listing Terms Cash Sale, Conventional, FHA, VA
Financing Cash Sale,Conventional,FHA,VA
Special Listing Condition Mud, Sellers Disclosure
Read Less Info
Want to know what your home might be worth? Contact us for a FREE valuation!

Our team is ready to help you sell your home for the highest possible price ASAP

Bought with Keller Williams Realty The Woodlands
GET MORE INFORMATION

REALTOR®, Broker-Owner | Lic# 567251






