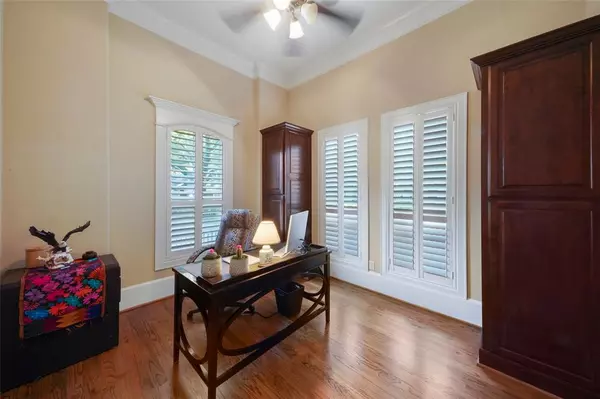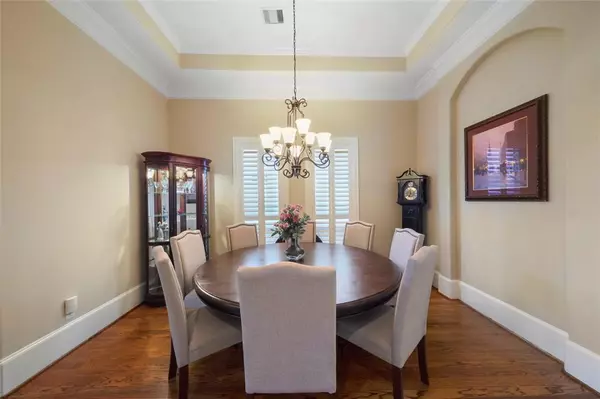$799,900
For more information regarding the value of a property, please contact us for a free consultation.
3 Beds
2.1 Baths
2,406 SqFt
SOLD DATE : 10/23/2023
Key Details
Property Type Single Family Home
Listing Status Sold
Purchase Type For Sale
Square Footage 2,406 sqft
Price per Sqft $324
Subdivision Sunset Heights Add
MLS Listing ID 56642672
Sold Date 10/23/23
Style Traditional
Bedrooms 3
Full Baths 2
Half Baths 1
Year Built 2008
Annual Tax Amount $12,798
Tax Year 2022
Lot Size 3,000 Sqft
Acres 0.0689
Property Description
Immaculately cared-for home with beautiful brick facade by Ridgewater Homes. Features
include: surround sound, high ceilings, a spacious garage apartment, and intricate trim detail
throughout. The open, yet defined layout is great for both entertaining and everyday living.
Thoughtfully designed primary suite includes its own office, a private balcony, 2 large closets,
and a spacious bath with dual sinks, dedicated vanity, frameless shower, and jetted tub. Inviting
back porch and courtyard lead to the 2-car garage, the garage apartment features full bath and closet.
Other highlights include a gas log fireplace, 1st-floor office, and island kitchen. Situated in
lovely Sunset Heights, with easy access to all the Heights has to offer & within a few blocks of local favorites like Tenfold Coffee, The Post, and Lei Low, the Heights Blvd. jogging trail, and 19th St. shopping and dining. 1 mile or less from Whole Foods, H-E-B, the Houston Farmers Market, and about 4 miles from Downtown.
Location
State TX
County Harris
Area Heights/Greater Heights
Rooms
Bedroom Description All Bedrooms Up,En-Suite Bath
Other Rooms Den, Formal Dining, Formal Living, Garage Apartment, Home Office/Study, Utility Room in House
Master Bathroom Primary Bath: Double Sinks, Primary Bath: Jetted Tub, Primary Bath: Separate Shower, Secondary Bath(s): Tub/Shower Combo
Den/Bedroom Plus 3
Kitchen Breakfast Bar, Kitchen open to Family Room, Pantry
Interior
Interior Features Alarm System - Owned, Crown Molding, Fire/Smoke Alarm, High Ceiling
Heating Central Gas
Cooling Central Electric
Flooring Tile, Wood
Fireplaces Number 1
Fireplaces Type Gaslog Fireplace
Exterior
Garage Detached Garage
Garage Spaces 2.0
Roof Type Composition
Private Pool No
Building
Lot Description Subdivision Lot
Faces South
Story 2
Foundation Pier & Beam
Lot Size Range 0 Up To 1/4 Acre
Builder Name Ridgewater Homes
Sewer Public Sewer
Water Public Water
Structure Type Brick,Cement Board
New Construction No
Schools
Elementary Schools Helms Elementary School
Middle Schools Hamilton Middle School (Houston)
High Schools Heights High School
School District 27 - Houston
Others
Senior Community No
Restrictions Deed Restrictions
Tax ID 035-096-052-0046
Energy Description Attic Vents,Ceiling Fans,Digital Program Thermostat
Tax Rate 2.2019
Disclosures Sellers Disclosure
Special Listing Condition Sellers Disclosure
Read Less Info
Want to know what your home might be worth? Contact us for a FREE valuation!

Our team is ready to help you sell your home for the highest possible price ASAP

Bought with RE/MAX Signature Galleria
GET MORE INFORMATION

REALTOR®, Broker-Owner | Lic# 567251






