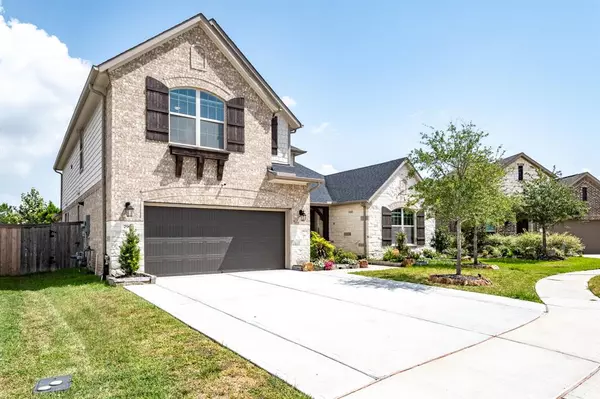$599,900
For more information regarding the value of a property, please contact us for a free consultation.
4 Beds
3.1 Baths
3,847 SqFt
SOLD DATE : 10/20/2023
Key Details
Property Type Single Family Home
Listing Status Sold
Purchase Type For Sale
Square Footage 3,847 sqft
Price per Sqft $152
Subdivision Morgans Landing
MLS Listing ID 40228104
Sold Date 10/20/23
Style Traditional
Bedrooms 4
Full Baths 3
Half Baths 1
HOA Fees $79/ann
HOA Y/N 1
Year Built 2020
Annual Tax Amount $16,087
Tax Year 2022
Lot Size 8,411 Sqft
Acres 0.1931
Property Description
Welcome to this exquisite 4-bedroom, 3.5-bathroom home, with a luxurious backyard featuring an in-ground pool. Step inside & a grand foyer greets you. To the right of the entryway, you'll find a sophisticated formal dining room, perfect for hosting memorable dinner parties. The kitchen is a chef's dream, equipped with top-of-the-line stainless steel appliances, custom cabinetry, & a striking large kitchen island. As you retire to the primary bedroom, prepare to be indulged in luxury. The en-suite bathroom redefines relaxation with a deep soaking tub, a separate shower, & large walk-in closet, with direct access to the laundry room. Guests will feel right at home in the first-floor secondary bedroom with an attached bathroom. Venture upstairs & you'll find a generous media room, large game room, & two secondary bedrooms. The backyard creates a paradise for relaxation featuring a covered patio, in-ground pool & spa. Your dream home awaits – seize the chance to make it yours today!
Location
State TX
County Harris
Area La Porte/Shoreacres
Rooms
Bedroom Description 2 Bedrooms Down,Primary Bed - 1st Floor,Walk-In Closet
Other Rooms Breakfast Room, Formal Dining, Gameroom Up, Guest Suite, Utility Room in House
Master Bathroom Half Bath, Primary Bath: Double Sinks, Primary Bath: Separate Shower, Primary Bath: Soaking Tub, Secondary Bath(s): Shower Only, Secondary Bath(s): Tub/Shower Combo
Kitchen Island w/o Cooktop, Kitchen open to Family Room, Walk-in Pantry
Interior
Interior Features Formal Entry/Foyer, High Ceiling, Spa/Hot Tub
Heating Central Gas
Cooling Central Electric
Flooring Carpet, Tile
Exterior
Exterior Feature Back Yard Fenced, Covered Patio/Deck, Fully Fenced, Porch, Spa/Hot Tub
Garage Attached Garage
Garage Spaces 2.0
Pool Heated, In Ground
Roof Type Composition
Private Pool Yes
Building
Lot Description Subdivision Lot
Story 2
Foundation Slab
Lot Size Range 0 Up To 1/4 Acre
Builder Name Beazer
Sewer Public Sewer
Water Public Water, Water District
Structure Type Brick,Cement Board,Stone
New Construction No
Schools
Elementary Schools Lomax Elementary School
Middle Schools La Porte J H
High Schools La Porte High School
School District 35 - La Porte
Others
Senior Community No
Restrictions Deed Restrictions,Restricted
Tax ID 141-053-001-0019
Energy Description Ceiling Fans
Acceptable Financing Cash Sale, Conventional, FHA, VA
Tax Rate 3.4476
Disclosures Mud, Sellers Disclosure
Listing Terms Cash Sale, Conventional, FHA, VA
Financing Cash Sale,Conventional,FHA,VA
Special Listing Condition Mud, Sellers Disclosure
Read Less Info
Want to know what your home might be worth? Contact us for a FREE valuation!

Our team is ready to help you sell your home for the highest possible price ASAP

Bought with Rise Texas Real Estate
GET MORE INFORMATION

REALTOR®, Broker-Owner | Lic# 567251






