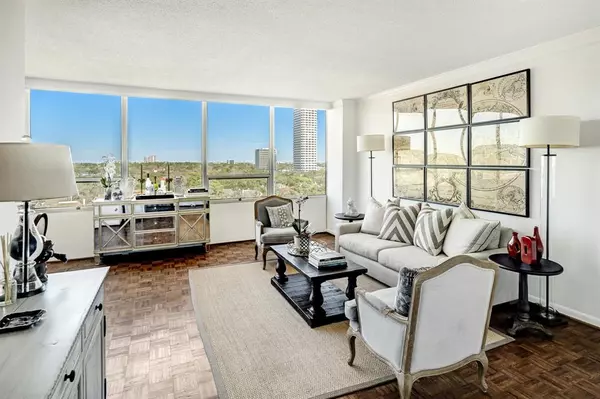$299,500
For more information regarding the value of a property, please contact us for a free consultation.
1 Bed
1 Bath
835 SqFt
SOLD DATE : 10/09/2023
Key Details
Property Type Condo
Listing Status Sold
Purchase Type For Sale
Square Footage 835 sqft
Price per Sqft $341
Subdivision Regency House
MLS Listing ID 97586918
Sold Date 10/09/23
Bedrooms 1
Full Baths 1
HOA Fees $1,010/mo
Year Built 1963
Annual Tax Amount $4,745
Tax Year 2022
Property Description
Welcome home to the Regency House which offers a simple and chic lifestyle in a central location. Fantastic 10th floor views overlooking River Oaks. Great floor plan with abundant storage and two walk in closets. Well established boutiques building features sprawling 2 acre of back yard which is dog friendly. Recently renovated gym and tucked away pool with cabana. Maintenance Fee includes Full Utilities: Electricity, Water, Trash emoval, basic cable, and internet, 24-hour concierge. Reserved parking assigned upon closing. Lobby is under renovation with a fresh, news clean look, completion 11/23. All per Seller
Location
State TX
County Harris
Area Upper Kirby
Building/Complex Name REGENCY HOUSE
Rooms
Other Rooms 1 Living Area, Living/Dining Combo
Master Bathroom Primary Bath: Jetted Tub, Primary Bath: Tub/Shower Combo
Den/Bedroom Plus 1
Kitchen Pantry
Interior
Interior Features Central Laundry, Chilled Water System, Concrete Walls, Window Coverings, Fire/Smoke Alarm, Formal Entry/Foyer, Interior Storage Closet, Refrigerator Included
Heating Central Electric
Cooling Central Electric
Flooring Wood
Appliance Refrigerator
Exterior
Exterior Feature Exercise Room, Jogging Track, Play Area, Service Elevator, Storage
Street Surface Asphalt
Total Parking Spaces 1
Private Pool No
Building
Building Description Concrete,Glass, Concierge,Gym,Outdoor Kitchen,Storage Outside of Unit
Faces North,South
Structure Type Concrete,Glass
New Construction No
Schools
Elementary Schools Poe Elementary School
Middle Schools Lanier Middle School
High Schools Lamar High School (Houston)
School District 27 - Houston
Others
HOA Fee Include Building & Grounds,Cable TV,Concierge,Electric,Insurance Common Area,Limited Access,Other,Recreational Facilities,Trash Removal,Water and Sewer
Senior Community No
Tax ID 114-721-010-0007
Ownership Full Ownership
Acceptable Financing Cash Sale, Conventional
Tax Rate 2.2019
Disclosures HOA First Right of Refusal, Non Refundable Application Fee, Sellers Disclosure
Listing Terms Cash Sale, Conventional
Financing Cash Sale,Conventional
Special Listing Condition HOA First Right of Refusal, Non Refundable Application Fee, Sellers Disclosure
Read Less Info
Want to know what your home might be worth? Contact us for a FREE valuation!

Our team is ready to help you sell your home for the highest possible price ASAP

Bought with Greenwood King Properties - Kirby Office
GET MORE INFORMATION

REALTOR®, Broker-Owner | Lic# 567251






