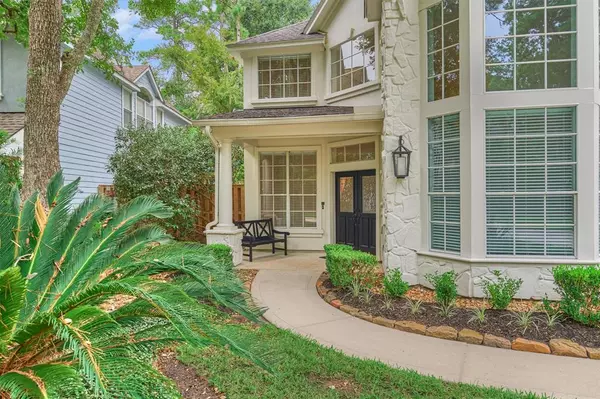$615,000
For more information regarding the value of a property, please contact us for a free consultation.
4 Beds
3.1 Baths
2,915 SqFt
SOLD DATE : 10/09/2023
Key Details
Property Type Single Family Home
Listing Status Sold
Purchase Type For Sale
Square Footage 2,915 sqft
Price per Sqft $219
Subdivision Woodlands Village Alden Bridge
MLS Listing ID 80920843
Sold Date 10/09/23
Style Craftsman,Traditional
Bedrooms 4
Full Baths 3
Half Baths 1
Year Built 1998
Annual Tax Amount $8,922
Tax Year 2022
Lot Size 8,670 Sqft
Acres 0.199
Property Description
TURN-KEY GEM SHOWS EVEN BETTER IN PERSON w/glowing updates throughout & all the talking points: neighborhood park, walking distance to exemplary Buckalew Elem & popular Lakeside Park/Pool w/lake access, and close proximity to shops/restaurants! Showcasing professional renovations, this energy-efficient home features true 3-car garage w/new epoxy, recent HVAC units, recent exterior/interior pnt, refinished hardwoods, designer island kitchen w/custom cabinets, dbl oven (refrigerator stays), remodeled baths, custom built-ins, LED lighting! Versatile liv area w/both formals, flex rm/optional 5th BR neatly tucked away off open kitchen-family rm w/spacious breakfast rm! Secluded owners retreat boasts smart built-ins for optional nursery/exercise rm or 2nd home ofc, and screened-in balcony for a soothing escape overlooking manicured yard! Large secondary BRs include a guest suite + game rm! Backyard oasis is complete w/extensive deck & covered porch, new fence! Awesome storage! High & dry!
Location
State TX
County Montgomery
Area The Woodlands
Rooms
Bedroom Description All Bedrooms Up,En-Suite Bath,Primary Bed - 2nd Floor,Sitting Area,Split Plan,Walk-In Closet
Other Rooms Breakfast Room, Den, Formal Dining, Formal Living, Gameroom Up, Guest Suite, Home Office/Study, Utility Room in House
Master Bathroom Half Bath, Primary Bath: Double Sinks, Primary Bath: Separate Shower, Primary Bath: Soaking Tub, Secondary Bath(s): Tub/Shower Combo, Vanity Area
Den/Bedroom Plus 5
Kitchen Breakfast Bar, Island w/ Cooktop, Kitchen open to Family Room, Pantry
Interior
Interior Features Crown Molding, Fire/Smoke Alarm, Formal Entry/Foyer, High Ceiling, Refrigerator Included, Window Coverings
Heating Central Gas
Cooling Central Electric
Flooring Tile, Wood
Fireplaces Number 1
Fireplaces Type Gas Connections
Exterior
Exterior Feature Back Green Space, Back Yard, Back Yard Fenced, Balcony, Covered Patio/Deck, Patio/Deck, Porch, Side Yard, Sprinkler System, Subdivision Tennis Court
Garage Attached Garage, Oversized Garage
Garage Spaces 3.0
Garage Description Auto Garage Door Opener, Double-Wide Driveway
Roof Type Composition
Street Surface Concrete,Curbs,Gutters
Private Pool No
Building
Lot Description In Golf Course Community, Subdivision Lot
Faces South
Story 2
Foundation Slab
Lot Size Range 0 Up To 1/4 Acre
Builder Name Life Forms
Sewer Public Sewer
Water Water District
Structure Type Stone,Stucco
New Construction No
Schools
Elementary Schools Buckalew Elementary School
Middle Schools Mccullough Junior High School
High Schools The Woodlands High School
School District 11 - Conroe
Others
Restrictions Deed Restrictions,Restricted
Tax ID 9719-38-02400
Energy Description Attic Vents,Ceiling Fans,Digital Program Thermostat,HVAC>13 SEER,North/South Exposure,Other Energy Features
Acceptable Financing Cash Sale, Conventional, VA
Tax Rate 2.0269
Disclosures Exclusions, Mud, Sellers Disclosure
Listing Terms Cash Sale, Conventional, VA
Financing Cash Sale,Conventional,VA
Special Listing Condition Exclusions, Mud, Sellers Disclosure
Read Less Info
Want to know what your home might be worth? Contact us for a FREE valuation!

Our team is ready to help you sell your home for the highest possible price ASAP

Bought with JLA Realty
GET MORE INFORMATION

REALTOR®, Broker-Owner | Lic# 567251






