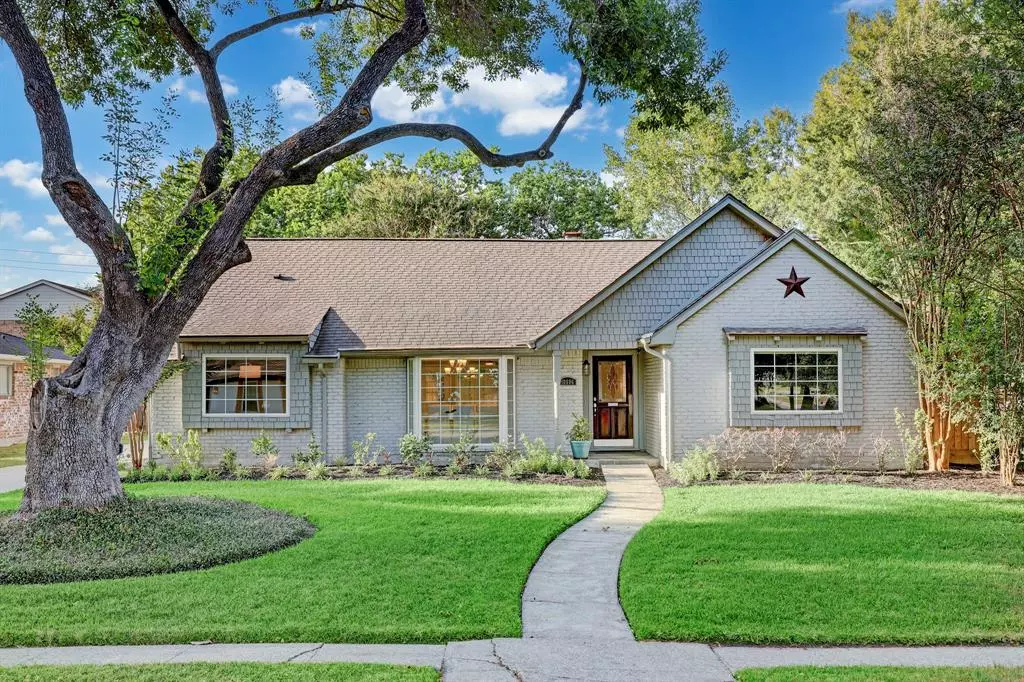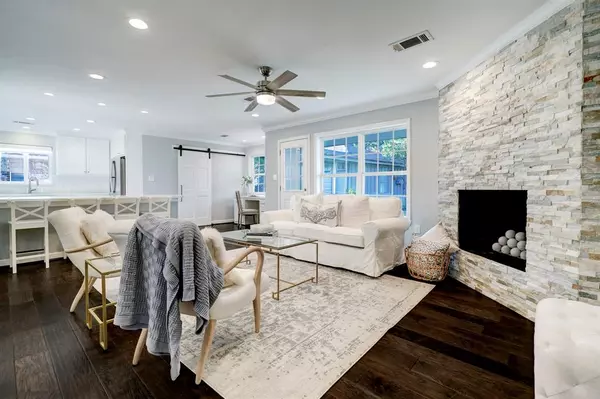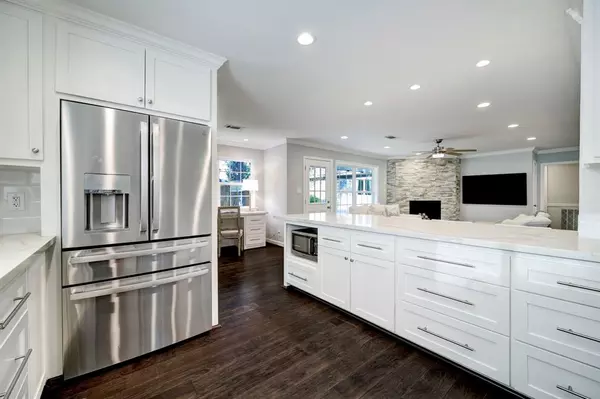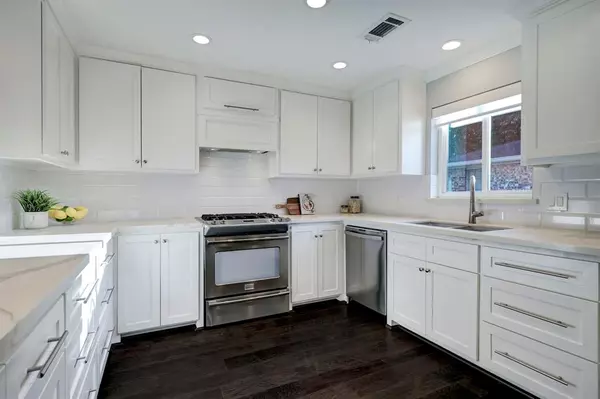$519,000
For more information regarding the value of a property, please contact us for a free consultation.
3 Beds
2 Baths
1,884 SqFt
SOLD DATE : 09/28/2023
Key Details
Property Type Single Family Home
Listing Status Sold
Purchase Type For Sale
Square Footage 1,884 sqft
Price per Sqft $268
Subdivision Walnut Bend Sec 03 R/P
MLS Listing ID 9977517
Sold Date 09/28/23
Style Traditional
Bedrooms 3
Full Baths 2
HOA Fees $62/ann
HOA Y/N 1
Year Built 1965
Annual Tax Amount $9,788
Tax Year 2022
Lot Size 8,979 Sqft
Acres 0.2061
Property Description
Beautiful gem in Walnut Bend! Taken down to the studs in 2017 w/ updates including roof, plumbing, windows, recessed lighting & more to appreciate! Steps away from neighborhood pool & park. Stunning kitchen is the heart of the home & features huge serving bar, stainless steel appliances, gas range, bevel subway tile backsplash, & built-in desk in the breakfast rm. Large family room is open to the dining & dry bar area w/ beverage fridge. Formal living was transformed into a perfect home office that would be great as a kid’s playroom. Upgraded primary suite features a fully bath with gorgeous vanity, dual shower with Carrera inlay, & walk-in closet. TONS of storage throughout the home! Generously sized guest bedrooms share bath wtih double sinks, linen storage, & shower/tub combo. Wood floors throughout, NO CARPET, custom window treatments, AC approximately 2 years old, Tankless Hot Water Heater approximately 2 years old, recently replaced fence. Don't miss this wonderful opportunity!
Location
State TX
County Harris
Area Briargrove Park/Walnutbend
Rooms
Bedroom Description En-Suite Bath
Other Rooms Breakfast Room, Family Room, Formal Dining, Utility Room in House
Master Bathroom Primary Bath: Double Sinks, Secondary Bath(s): Double Sinks
Kitchen Breakfast Bar, Kitchen open to Family Room
Interior
Interior Features Crown Molding, Window Coverings, Dry Bar
Heating Central Gas
Cooling Central Electric
Flooring Tile, Wood
Fireplaces Number 1
Fireplaces Type Gas Connections
Exterior
Exterior Feature Back Yard, Covered Patio/Deck, Partially Fenced, Patio/Deck
Garage Detached Garage
Garage Spaces 1.0
Garage Description Auto Garage Door Opener
Roof Type Composition
Street Surface Concrete
Private Pool No
Building
Lot Description Subdivision Lot
Faces South
Story 1
Foundation Slab
Lot Size Range 0 Up To 1/4 Acre
Sewer Public Sewer
Water Public Water
Structure Type Brick,Wood
New Construction No
Schools
Elementary Schools Walnut Bend Elementary School (Houston)
Middle Schools Revere Middle School
High Schools Westside High School
School District 27 - Houston
Others
HOA Fee Include Clubhouse,Recreational Facilities
Restrictions Deed Restrictions
Tax ID 095-309-000-0008
Energy Description Ceiling Fans,Digital Program Thermostat,Insulated/Low-E windows
Tax Rate 2.2019
Disclosures Sellers Disclosure
Special Listing Condition Sellers Disclosure
Read Less Info
Want to know what your home might be worth? Contact us for a FREE valuation!

Our team is ready to help you sell your home for the highest possible price ASAP

Bought with Non-MLS
GET MORE INFORMATION

REALTOR®, Broker-Owner | Lic# 567251






