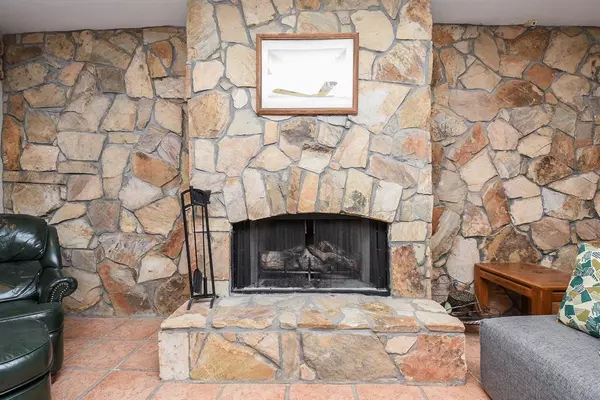$835,000
For more information regarding the value of a property, please contact us for a free consultation.
3 Beds
2.1 Baths
2,494 SqFt
SOLD DATE : 09/18/2023
Key Details
Property Type Single Family Home
Listing Status Sold
Purchase Type For Sale
Square Footage 2,494 sqft
Price per Sqft $308
Subdivision Point Aquarius 10
MLS Listing ID 89200210
Sold Date 09/18/23
Style Contemporary/Modern,Traditional
Bedrooms 3
Full Baths 2
Half Baths 1
HOA Fees $83/ann
HOA Y/N 1
Year Built 1992
Annual Tax Amount $12,711
Tax Year 2022
Lot Size 8,656 Sqft
Acres 0.1987
Property Description
This exquisite 3-bedroom, 2.5-bathroom home offers a combination of stunning views and a serene waterfront lifestyle. Nestled in the gated neighborhood of Point Aquarius, this home is a perfect oasis for those seeking a peaceful escape without sacrificing convenience. Step inside, and you'll be greeted by an abundance of natural light flooding the living spaces, offering breathtaking views of the tranquil lake. The home's layout has been thoughtfully designed to maximize these stunning vistas, ensuring you'll always feel connected to nature. The heart of this home is its' gourmet kitchen, equipped with top-of-the-line stainless steel appliances and custom cabinetry. Whether you're preparing a meal for loved ones or hosting a dinner party, this kitchen is a chef's delight. The outdoor oasis is perfect for alfresco dining, entertaining friends, or simply unwinding after a day on the lake.
Location
State TX
County Montgomery
Area Lake Conroe Area
Rooms
Bedroom Description 1 Bedroom Up,2 Bedrooms Down,Primary Bed - 2nd Floor,Sitting Area,Walk-In Closet
Other Rooms Family Room, Living Area - 1st Floor, Living Area - 2nd Floor, Living/Dining Combo, Sun Room, Utility Room in Garage
Master Bathroom Half Bath, Primary Bath: Double Sinks, Primary Bath: Separate Shower
Den/Bedroom Plus 3
Kitchen Kitchen open to Family Room, Pot Filler
Interior
Interior Features 2 Staircases, Window Coverings, Fire/Smoke Alarm, Split Level
Heating Central Electric
Cooling Central Electric
Flooring Tile, Wood
Fireplaces Number 1
Fireplaces Type Wood Burning Fireplace
Exterior
Exterior Feature Back Yard, Back Yard Fenced, Partially Fenced, Patio/Deck, Porch, Rooftop Deck
Garage Attached Garage
Garage Spaces 2.0
Waterfront Description Boat House,Boat Lift,Boat Slip,Bulkhead,Lake View,Lakefront,Pier,Wood Bulkhead
Roof Type Composition
Accessibility Manned Gate
Private Pool No
Building
Lot Description Waterfront
Faces East
Story 2
Foundation Slab
Lot Size Range 0 Up To 1/4 Acre
Water Water District
Structure Type Wood
New Construction No
Schools
Elementary Schools W. Lloyd Meador Elementary School
Middle Schools Robert P. Brabham Middle School
High Schools Willis High School
School District 56 - Willis
Others
Restrictions Deed Restrictions
Tax ID 8090-10-00300
Energy Description Ceiling Fans
Acceptable Financing Cash Sale, Conventional, FHA, VA
Tax Rate 2.2121
Disclosures Mud, Sellers Disclosure
Listing Terms Cash Sale, Conventional, FHA, VA
Financing Cash Sale,Conventional,FHA,VA
Special Listing Condition Mud, Sellers Disclosure
Read Less Info
Want to know what your home might be worth? Contact us for a FREE valuation!

Our team is ready to help you sell your home for the highest possible price ASAP

Bought with Ward Kellner Properties, Inc.
GET MORE INFORMATION

REALTOR®, Broker-Owner | Lic# 567251






