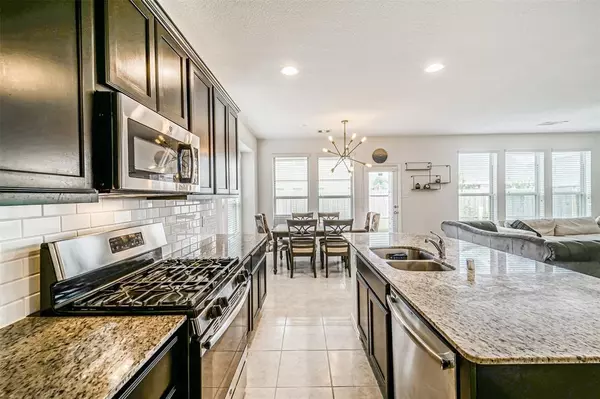$303,900
For more information regarding the value of a property, please contact us for a free consultation.
3 Beds
2.1 Baths
1,860 SqFt
SOLD DATE : 09/09/2023
Key Details
Property Type Single Family Home
Listing Status Sold
Purchase Type For Sale
Square Footage 1,860 sqft
Price per Sqft $163
Subdivision City Park South Sec 1
MLS Listing ID 55678676
Sold Date 09/09/23
Style Contemporary/Modern,Craftsman,Traditional
Bedrooms 3
Full Baths 2
Half Baths 1
HOA Fees $106/ann
HOA Y/N 1
Year Built 2017
Annual Tax Amount $6,357
Tax Year 2022
Lot Size 4,547 Sqft
Acres 0.1044
Property Description
New carpet upstairs and down stairs. Fresh paint. Needs nothing Move in ready!! This stylish & sleek home sits on a beautiful street and features clean lines with an open layout where design meets functionality in perfect harmony. Your new home has been well maintained and the owners just Remodeled all 2.5 Bathrooms.This chef's Kitchen has walk-in pantry, gorgeous SS appliances, Gas range, large granite island w breakfast seating and lots of cabinets w/ample storage space. The spacious living area is open to kitchen/dining and access to patio. Additional elegant features include designer lighting fixtures and Rod Iron/Oak stairs beautiful high-end tiles, recess lighting & fans. Oak & rod iron stairway lead to Primary suite featuring a convenient en suite bath and walk-in closet. Two additional bedrooms and full bath upstairs. Neighborhood with serene lake & playgrounds. Conveniently nestled near front of subdivision ease of access and minutes from medical center and downtown.
Location
State TX
County Harris
Area Five Corners
Rooms
Bedroom Description 1 Bedroom Up,2 Bedrooms Down,All Bedrooms Up,Walk-In Closet
Other Rooms 1 Living Area, Family Room, Gameroom Up, Kitchen/Dining Combo, Living Area - 1st Floor, Utility Room in House
Master Bathroom Bidet, Half Bath, Primary Bath: Double Sinks, Primary Bath: Shower Only
Kitchen Breakfast Bar, Butler Pantry, Kitchen open to Family Room, Walk-in Pantry
Interior
Interior Features Prewired for Alarm System
Heating Central Gas
Cooling Central Electric
Flooring Carpet, Tile
Exterior
Exterior Feature Back Yard, Back Yard Fenced, Covered Patio/Deck
Garage Attached Garage
Garage Spaces 2.0
Roof Type Composition
Private Pool No
Building
Lot Description Subdivision Lot
Story 2
Foundation Slab
Lot Size Range 0 Up To 1/4 Acre
Water Water District
Structure Type Brick
New Construction No
Schools
Elementary Schools Almeda Elementary School
Middle Schools Lawson Middle School
High Schools Worthing High School
School District 27 - Houston
Others
Restrictions Deed Restrictions,Unknown
Tax ID 137-025-002-0024
Energy Description Attic Vents,Ceiling Fans,Digital Program Thermostat,Insulation - Other
Acceptable Financing Cash Sale, Conventional, FHA
Tax Rate 2.9654
Disclosures Mud, Sellers Disclosure
Listing Terms Cash Sale, Conventional, FHA
Financing Cash Sale,Conventional,FHA
Special Listing Condition Mud, Sellers Disclosure
Read Less Info
Want to know what your home might be worth? Contact us for a FREE valuation!

Our team is ready to help you sell your home for the highest possible price ASAP

Bought with Studio Real Estate, LLC
GET MORE INFORMATION

REALTOR®, Broker-Owner | Lic# 567251






