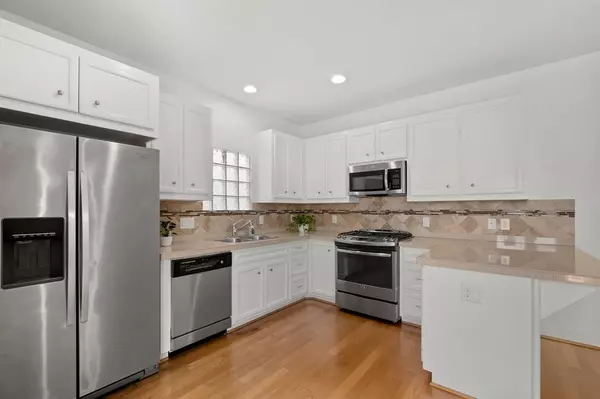$299,990
For more information regarding the value of a property, please contact us for a free consultation.
3 Beds
2.1 Baths
1,714 SqFt
SOLD DATE : 09/05/2023
Key Details
Property Type Single Family Home
Listing Status Sold
Purchase Type For Sale
Square Footage 1,714 sqft
Price per Sqft $173
Subdivision Contemporary Main Plaza Partia
MLS Listing ID 89400055
Sold Date 09/05/23
Style Contemporary/Modern
Bedrooms 3
Full Baths 2
Half Baths 1
HOA Fees $300/mo
HOA Y/N 1
Year Built 2015
Lot Size 1,400 Sqft
Property Description
LOCATION!!!!MEDICAL CENTER(TMC), Rice University, NRG stadium, Galleria and Museum District are all within minutes away from this home in a safe Gated Subdivision. So close to the city but yet so Tranquil!
This is a stunning Modern and well Maintained Home that has ample Green Areas for your pets and Plenty of Parking for your Guests.
The kitchen has tons of cabinets with granite countertops, Stainless Steel appliances with a stylish tile backsplash.Gorgeous Hardwood flooring and tons of Windows brighten up this home to create a warm atmosphere.
All 3 bedrooms are upstairs, The Master Bedroom has a Jet Hot TUB SPA with Glass and Cultured Marble Accents. His and Hers Vanities! Fresh Paint, backyard zen created!
All appliances are included: Refrigerator, washer and Dryer.
No BACKYARD Neighbor!!! Disclaimer: Please confirm all information to ensure validity before submitting Offers.
Location
State TX
County Harris
Area Medical Center Area
Rooms
Bedroom Description All Bedrooms Up,En-Suite Bath,Walk-In Closet
Other Rooms 1 Living Area, Kitchen/Dining Combo, Living Area - 1st Floor
Kitchen Kitchen open to Family Room, Soft Closing Cabinets, Soft Closing Drawers, Under Cabinet Lighting, Walk-in Pantry
Interior
Interior Features Alarm System - Owned, Dryer Included, Fire/Smoke Alarm, Refrigerator Included, Spa/Hot Tub, Washer Included
Heating Central Gas
Cooling Central Electric
Flooring Carpet, Tile, Wood
Exterior
Exterior Feature Back Yard, Back Yard Fenced
Garage Attached Garage
Garage Spaces 2.0
Garage Description Additional Parking
Roof Type Composition
Accessibility Automatic Gate
Private Pool No
Building
Lot Description Subdivision Lot
Story 2
Foundation Slab
Lot Size Range 0 Up To 1/4 Acre
Water Water District
Structure Type Brick
New Construction No
Schools
Elementary Schools Shearn Elementary School
Middle Schools Pershing Middle School
High Schools Madison High School (Houston)
School District 27 - Houston
Others
Restrictions Deed Restrictions
Tax ID 129-651-017-0005
Energy Description Attic Fan,Ceiling Fans,Energy Star Appliances,Energy Star/CFL/LED Lights,Storm Windows
Disclosures No Disclosures, Sellers Disclosure
Special Listing Condition No Disclosures, Sellers Disclosure
Read Less Info
Want to know what your home might be worth? Contact us for a FREE valuation!

Our team is ready to help you sell your home for the highest possible price ASAP

Bought with Coldwell Banker Realty
GET MORE INFORMATION

REALTOR®, Broker-Owner | Lic# 567251






