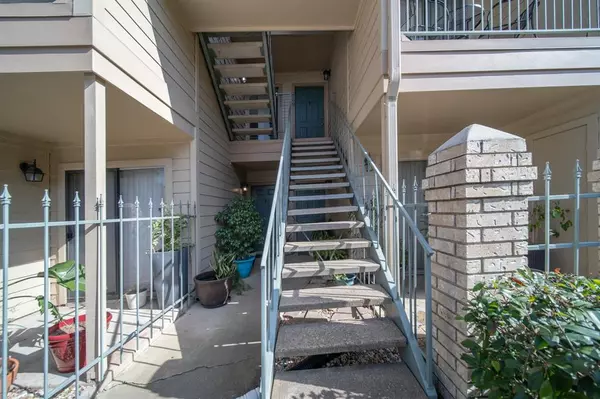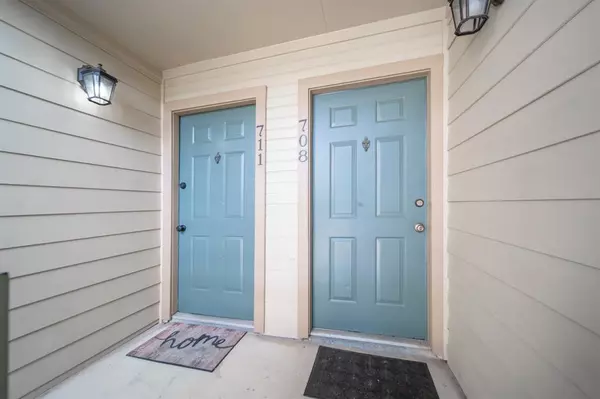$112,000
For more information regarding the value of a property, please contact us for a free consultation.
1 Bed
1 Bath
646 SqFt
SOLD DATE : 08/10/2023
Key Details
Property Type Condo
Sub Type Condominium
Listing Status Sold
Purchase Type For Sale
Square Footage 646 sqft
Price per Sqft $173
Subdivision One Ashford Place Condo Ph 02
MLS Listing ID 56705678
Sold Date 08/10/23
Style Other Style
Bedrooms 1
Full Baths 1
HOA Fees $254/mo
Year Built 1983
Annual Tax Amount $1,625
Tax Year 2022
Lot Size 2.253 Acres
Property Description
Welcome to 12550 Whittington Dr Unit 711, a beautifully renovated condo in a prime location! Situated in the quiet community of One Ashford Place in the Energy Corridor area. This recently updated unit features a modern kitchen with granite countertops, stylish backsplash and a spacious dining area. Brand-new carpeting, tile flooring and fresh paint throughout. The sleek bathroom offers a touch of luxury with its updated fixtures and a convenient walk-in shower. Washer, dryer, and fridge are included for added convenience. You'll enjoy the peace and tranquility of your surroundings, especially with no neighbors on the left side. Located on the second floor, this unit provides privacy and security while granting easy access to all the amenities within the community.
With proximity to everything the city offers, you'll have quick and convenient access to shopping, dining, entertainment, and more.
Don't miss the opportunity to make this condo your new home. Schedule a showing today!
Location
State TX
County Harris
Area Energy Corridor
Rooms
Kitchen Pantry
Interior
Heating Central Gas
Cooling Central Electric
Flooring Carpet, Tile
Fireplaces Number 1
Appliance Dryer Included, Refrigerator, Stacked, Washer Included
Exterior
Roof Type Composition
Accessibility Automatic Gate
Private Pool No
Building
Story 1
Entry Level 2nd Level
Foundation Slab
Water Water District
Structure Type Brick
New Construction No
Schools
Elementary Schools Ashford/Shadowbriar Elementary School
Middle Schools West Briar Middle School
High Schools Westside High School
School District 27 - Houston
Others
HOA Fee Include Exterior Building,Grounds,Limited Access Gates,Other,Recreational Facilities,Trash Removal,Water and Sewer
Senior Community No
Tax ID 115-430-007-0011
Acceptable Financing Cash Sale, Conventional, FHA, Investor
Tax Rate 2.2019
Disclosures Sellers Disclosure
Listing Terms Cash Sale, Conventional, FHA, Investor
Financing Cash Sale,Conventional,FHA,Investor
Special Listing Condition Sellers Disclosure
Read Less Info
Want to know what your home might be worth? Contact us for a FREE valuation!

Our team is ready to help you sell your home for the highest possible price ASAP

Bought with Monarch Real Estate & Ranch
GET MORE INFORMATION

REALTOR®, Broker-Owner | Lic# 567251






