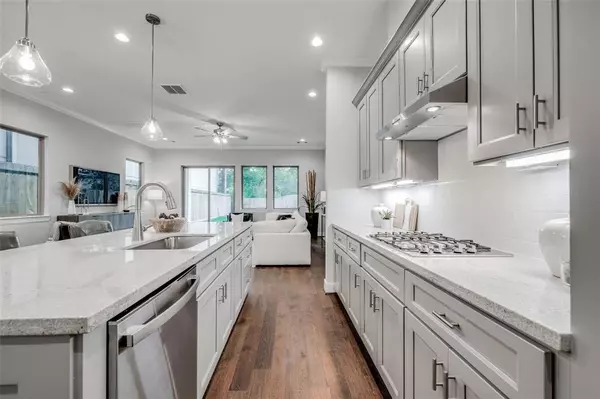$694,900
For more information regarding the value of a property, please contact us for a free consultation.
3 Beds
2.1 Baths
2,512 SqFt
SOLD DATE : 08/04/2023
Key Details
Property Type Single Family Home
Listing Status Sold
Purchase Type For Sale
Square Footage 2,512 sqft
Price per Sqft $275
Subdivision Sunset Heights
MLS Listing ID 48568253
Sold Date 08/04/23
Style Contemporary/Modern,Traditional
Bedrooms 3
Full Baths 2
Half Baths 1
Year Built 2023
Lot Size 3,000 Sqft
Property Description
Mazzarino Construction & Development's new division is here in Houston's well established inner loop neighborhoods. This MAZZTAO HOME located in Sunset Heights, features a new, stylish, extremely versatile, quality home with a functional floor plan. This floor plan features 3 bedrooms, 2.5 bath rooms, 1st floor living, primary w/ sitting area, 2 primary closets, flex room, an approx. 750sf backyard, and a private driveway. Sunset Heights is within 10 mins to Downtown and the newly renovated Memorial Park Conservatory, White Oak & Buffalo Bayou Greenway Parks & Trails, and plenty of Restaurants and Retail. Within 20 mins to the Texas Medical Center. As well as, easy access to I-610, I-45, I-10, I-69 and 290. Plans and Listing information are subject to change w/o notification. Inquire today to learn more about customization options during construction only! PLEASE NOTE ALL MODEL HOME PHOTOS & VIDEO MAY SHOW A SIMILAR FLOOR PLAN AND/OR UPGRADED/ALTERNATIVE FINISHES *PLEASE USE AS A GUIDE
Location
State TX
County Harris
Area Heights/Greater Heights
Rooms
Bedroom Description All Bedrooms Up,En-Suite Bath,Primary Bed - 2nd Floor,Sitting Area,Walk-In Closet
Other Rooms Home Office/Study, Living Area - 1st Floor, Utility Room in House
Master Bathroom Half Bath, Primary Bath: Double Sinks, Primary Bath: Separate Shower, Primary Bath: Soaking Tub, Secondary Bath(s): Tub/Shower Combo
Den/Bedroom Plus 3
Kitchen Breakfast Bar, Island w/o Cooktop, Kitchen open to Family Room, Pantry, Soft Closing Cabinets, Soft Closing Drawers, Under Cabinet Lighting, Walk-in Pantry
Interior
Interior Features Alarm System - Owned, Crown Molding, Fire/Smoke Alarm, High Ceiling, Prewired for Alarm System, Wired for Sound
Heating Central Gas, Zoned
Cooling Central Electric, Zoned
Flooring Carpet, Engineered Wood, Tile
Exterior
Exterior Feature Back Green Space, Back Yard, Back Yard Fenced, Covered Patio/Deck, Partially Fenced, Porch, Private Driveway
Garage Attached Garage
Garage Spaces 2.0
Garage Description Auto Garage Door Opener, Porte-Cochere
Roof Type Composition
Street Surface Asphalt
Private Pool No
Building
Lot Description Subdivision Lot
Story 2
Foundation Other, Slab
Lot Size Range 0 Up To 1/4 Acre
Builder Name MAZZTAO HOMES
Sewer Public Sewer
Water Public Water
Structure Type Cement Board
New Construction Yes
Schools
Elementary Schools Helms Elementary School
Middle Schools Hamilton Middle School (Houston)
High Schools Heights High School
School District 27 - Houston
Others
Senior Community No
Restrictions Unknown
Tax ID NA
Energy Description Attic Fan,Attic Vents,Ceiling Fans,Digital Program Thermostat,Energy Star Appliances,Energy Star/CFL/LED Lights,High-Efficiency HVAC,Insulated Doors,Insulated/Low-E windows,Insulation - Other,Insulation - Spray-Foam,Other Energy Features,Radiant Attic Barrier
Acceptable Financing Cash Sale, Conventional
Disclosures No Disclosures
Listing Terms Cash Sale, Conventional
Financing Cash Sale,Conventional
Special Listing Condition No Disclosures
Read Less Info
Want to know what your home might be worth? Contact us for a FREE valuation!

Our team is ready to help you sell your home for the highest possible price ASAP

Bought with Keller Williams Realty Metropolitan
GET MORE INFORMATION

REALTOR®, Broker-Owner | Lic# 567251






