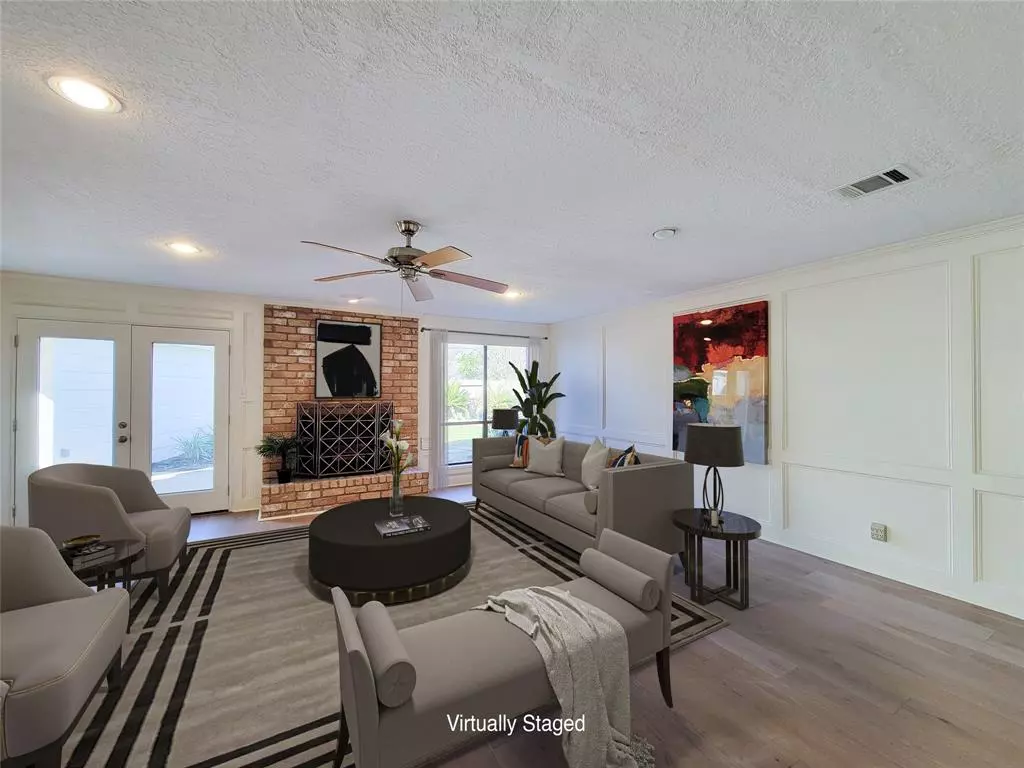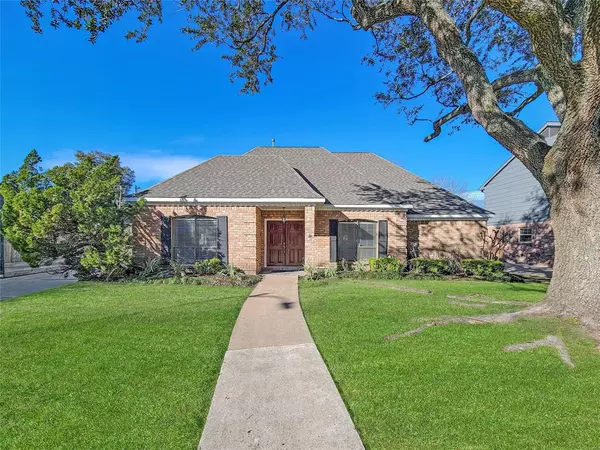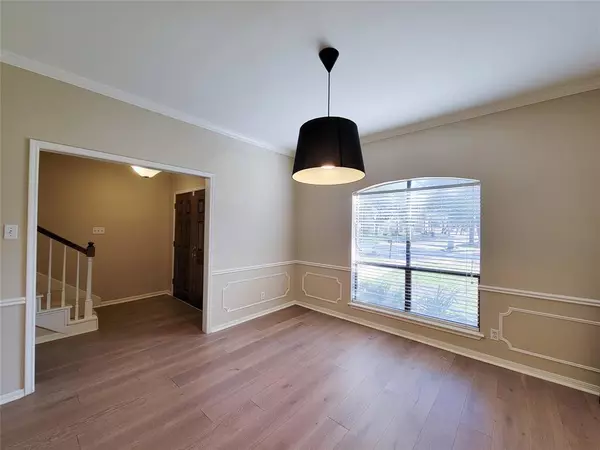$450,000
For more information regarding the value of a property, please contact us for a free consultation.
4 Beds
3.1 Baths
2,688 SqFt
SOLD DATE : 08/01/2023
Key Details
Property Type Single Family Home
Listing Status Sold
Purchase Type For Sale
Square Footage 2,688 sqft
Price per Sqft $159
Subdivision Shadowbriar Sec 01
MLS Listing ID 14936080
Sold Date 08/01/23
Style Traditional
Bedrooms 4
Full Baths 3
Half Baths 1
HOA Fees $49/ann
HOA Y/N 1
Year Built 1979
Tax Year 2022
Lot Size 7,762 Sqft
Acres 0.1782
Property Description
Energy Corridor home features 4 bedrooms, study, 3.5 baths with many updates. Well maintained in the established neighborhood of Shadowbriar this home boasts a recent roof, A/C, first floor hardwoods and many updates throughout. Cross the threshold thru double wood doors onto wood flooring. Main floor hallmarks formal dining room with access to the updated kitchen and roomy breakfast room. Brick fireplace in spacious living area flanked by French doors and windows for natural light showcases your private backyard haven. Living area offers updated wet bar for ease of entertaining. Primary bedroom with En-suite bath offers granite vanities, tub/shower and 2 closets and lots of storage. Private study w/ built-ins and powder room complete the first floor. Climb the carpeted stairs to discover 3 secondary bedrooms, one with En-suite bath and a Jack N Jill between the others. The 2 car garage is equipped with California Closet storage cabinets and epoxy flooring. R/W/D convey with sale.
Location
State TX
County Harris
Area Energy Corridor
Rooms
Bedroom Description En-Suite Bath,Primary Bed - 1st Floor,Walk-In Closet
Other Rooms 1 Living Area, Breakfast Room, Formal Dining, Living Area - 1st Floor, Utility Room in House
Den/Bedroom Plus 4
Kitchen Pantry
Interior
Interior Features Drapes/Curtains/Window Cover, Dryer Included, Fire/Smoke Alarm, High Ceiling, Refrigerator Included, Washer Included, Wet Bar
Heating Central Gas
Cooling Central Electric
Flooring Carpet, Engineered Wood
Fireplaces Number 1
Fireplaces Type Wood Burning Fireplace
Exterior
Garage Detached Garage
Garage Spaces 2.0
Roof Type Composition
Street Surface Concrete,Curbs,Gutters
Private Pool No
Building
Lot Description Subdivision Lot
Faces South
Story 2
Foundation Slab
Lot Size Range 0 Up To 1/4 Acre
Sewer Public Sewer
Water Public Water
Structure Type Brick
New Construction No
Schools
Elementary Schools Ashford/Shadowbriar Elementary School
Middle Schools West Briar Middle School
High Schools Westside High School
School District 27 - Houston
Others
HOA Fee Include Courtesy Patrol,Grounds,Recreational Facilities
Restrictions Deed Restrictions
Tax ID 111-891-000-0005
Ownership Full Ownership
Energy Description Ceiling Fans,High-Efficiency HVAC,HVAC>13 SEER,Insulated Doors,Insulation - Other,North/South Exposure
Acceptable Financing Cash Sale, Conventional
Tax Rate 2.2019
Disclosures Sellers Disclosure
Listing Terms Cash Sale, Conventional
Financing Cash Sale,Conventional
Special Listing Condition Sellers Disclosure
Read Less Info
Want to know what your home might be worth? Contact us for a FREE valuation!

Our team is ready to help you sell your home for the highest possible price ASAP

Bought with Keller Williams Premier RealtyKaty
GET MORE INFORMATION

REALTOR®, Broker-Owner | Lic# 567251






