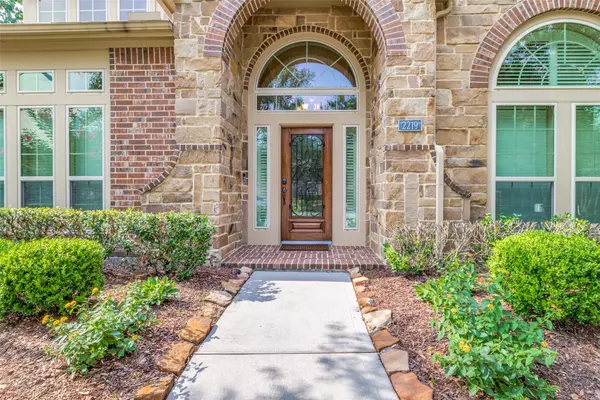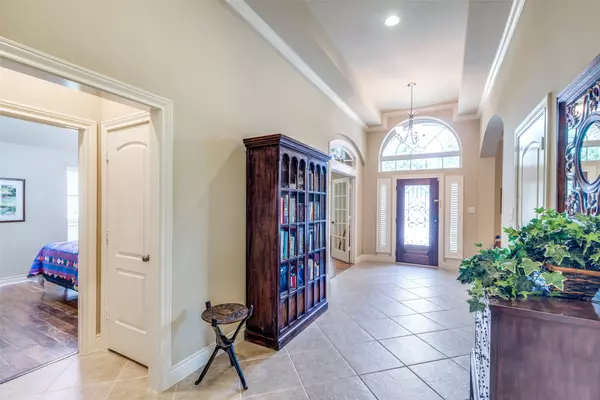$540,000
For more information regarding the value of a property, please contact us for a free consultation.
4 Beds
3 Baths
3,378 SqFt
SOLD DATE : 07/28/2023
Key Details
Property Type Single Family Home
Sub Type Detached
Listing Status Sold
Purchase Type For Sale
Square Footage 3,378 sqft
Price per Sqft $162
Subdivision Spring Trails 16
MLS Listing ID 62591088
Sold Date 07/28/23
Style Other
Bedrooms 4
Full Baths 3
HOA Fees $7/ann
HOA Y/N Yes
Year Built 2011
Annual Tax Amount $9,801
Tax Year 2022
Lot Size 0.259 Acres
Acres 0.2592
Property Sub-Type Detached
Property Description
Move In Ready home built in 2011 by Perry Homes in the beautiful Spring Trails Community. Located in first lot inside Gated Access Sweet Bay Crossing neighborhood. Elementary school close by, off 99 fwy close to 45 fwy and shopping, entertainment, etc. Community has multiple walking trails, parks, tennis courts, swimming pool & new community center. 4 bedrooms, 3 full baths, full screened covered patio, office/study, and game room. Fresh paint to interior and exterior, includes washer, dryer, 2 refrigerators, ADT monitored alarm system & 30 Amp generator, 7 zone sprinkler system. HVAC systems Preventive Maintenance Completed Spring & Fall since new in 2011 with Duct Dampers to Control Room Comfort. Tankless Water Heater installed 2021. Beautiful Acacia Hardwood floors including closets installed in 2022. Ceiling Fans, Fifteen Light Double French Doors with Operable Transom above Office Crown Molding & Eleven Foot Ceilings, 8' X 10' Elevated Play House built in 2017.
Location
State TX
County Montgomery
Community Community Pool
Interior
Interior Features Breakfast Bar, Crown Molding, Double Vanity, Granite Counters, High Ceilings, Kitchen Island, Kitchen/Family Room Combo, Pantry, Walk-In Pantry, Wired for Sound, Ceiling Fan(s), Programmable Thermostat
Heating Central, Electric
Cooling Central Air, Gas, Attic Fan
Flooring Engineered Hardwood, Wood
Fireplaces Number 1
Fireplaces Type Gas
Fireplace Yes
Appliance Double Oven, Dishwasher, Gas Cooktop, Disposal, Microwave, ENERGY STAR Qualified Appliances, Instant Hot Water, Refrigerator, Tankless Water Heater
Laundry Washer Hookup, Electric Dryer Hookup, Gas Dryer Hookup
Exterior
Exterior Feature Covered Patio, Fully Fenced, Fence, Sprinkler/Irrigation, Patio, Private Yard, Tennis Court(s)
Parking Features Attached, Driveway, Garage, Garage Door Opener, Oversized, Tandem
Garage Spaces 3.0
Fence Back Yard
Community Features Community Pool
Water Access Desc Public
Roof Type Composition
Porch Covered, Deck, Patio
Private Pool No
Building
Lot Description Cul-De-Sac, Side Yard
Story 1
Entry Level One
Foundation Slab
Builder Name Perry Homes LLC
Sewer Public Sewer
Water Public
Architectural Style Other
Level or Stories One
New Construction No
Schools
Elementary Schools Broadway Elementary School
Middle Schools York Junior High School
High Schools Grand Oaks High School
School District 11 - Conroe
Others
HOA Name pring Trails CAI
HOA Fee Include Clubhouse,Recreation Facilities
Tax ID 9014-16-00100
Ownership Full Ownership
Security Features Security Gate,Controlled Access,Smoke Detector(s)
Acceptable Financing Cash, Conventional, FHA, VA Loan
Listing Terms Cash, Conventional, FHA, VA Loan
Read Less Info
Want to know what your home might be worth? Contact us for a FREE valuation!

Our team is ready to help you sell your home for the highest possible price ASAP

Bought with Keller Williams Woodlands
GET MORE INFORMATION
REALTOR®, Broker Associate | Lic# 567251






