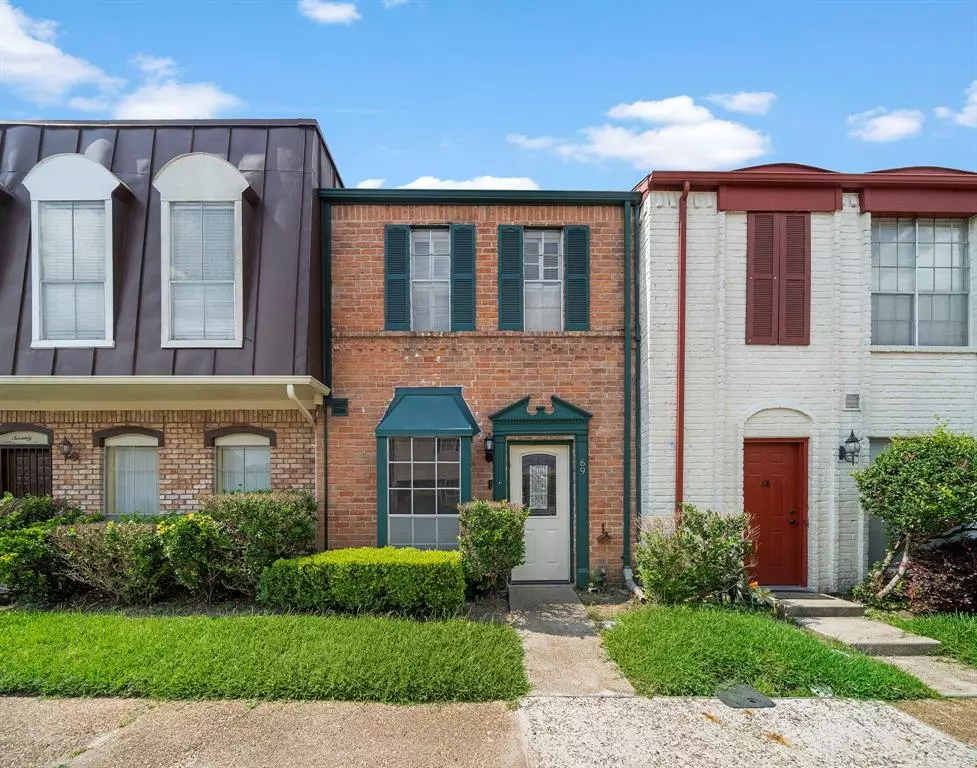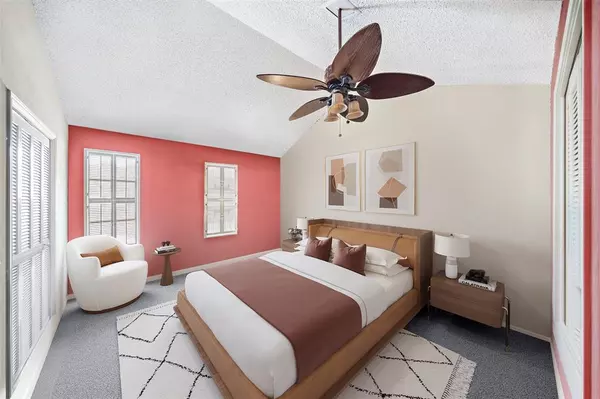$108,000
For more information regarding the value of a property, please contact us for a free consultation.
2 Beds
1.1 Baths
1,088 SqFt
SOLD DATE : 07/14/2023
Key Details
Property Type Townhouse
Sub Type Townhouse
Listing Status Sold
Purchase Type For Sale
Square Footage 1,088 sqft
Price per Sqft $99
Subdivision Meadowalk T/H Condo
MLS Listing ID 52801328
Sold Date 07/14/23
Style Traditional
Bedrooms 2
Full Baths 1
Half Baths 1
HOA Fees $174/mo
Year Built 1974
Annual Tax Amount $1,776
Tax Year 2022
Lot Size 10.187 Acres
Property Description
Introducing 7700 Creekbend Dr Apt 69, a charming townhome in Houston, TX 77071. This property presents an excellent opportunity for those seeking a convenient and comfortable living space. With 2 bedrooms and 1.5 baths, it caters to a range of lifestyles. Located near Highway 59, it offers easy access to nearby attractions and destinations. Don't miss out on this enticing opportunity!
Location
State TX
County Harris
Area Brays Oaks
Rooms
Bedroom Description All Bedrooms Up,Walk-In Closet
Other Rooms 1 Living Area, Kitchen/Dining Combo, Living Area - 1st Floor, Utility Room in House
Master Bathroom Half Bath, Primary Bath: Tub/Shower Combo
Interior
Interior Features Central Laundry, Drapes/Curtains/Window Cover, Fire/Smoke Alarm, High Ceiling, Refrigerator Included
Heating Central Electric
Cooling Central Electric
Flooring Carpet, Slate
Fireplaces Number 1
Fireplaces Type Gaslog Fireplace
Appliance Dryer Included, Electric Dryer Connection, Refrigerator, Stacked, Washer Included
Dryer Utilities 1
Exterior
Exterior Feature Fenced, Patio/Deck
Roof Type Composition
Street Surface Concrete
Private Pool No
Building
Story 2
Unit Location Other
Entry Level Levels 1 and 2
Foundation Pier & Beam
Sewer Public Sewer
Water Public Water
Structure Type Brick,Wood
New Construction No
Schools
Elementary Schools Milne Elementary School
Middle Schools Welch Middle School
High Schools Sharpstown High School
School District 27 - Houston
Others
Pets Allowed With Restrictions
HOA Fee Include Exterior Building,Grounds,Other
Senior Community No
Tax ID 108-331-000-0005
Energy Description Attic Vents,Ceiling Fans
Acceptable Financing Cash Sale, Conventional, FHA
Tax Rate 2.3019
Disclosures Sellers Disclosure
Listing Terms Cash Sale, Conventional, FHA
Financing Cash Sale,Conventional,FHA
Special Listing Condition Sellers Disclosure
Pets Allowed With Restrictions
Read Less Info
Want to know what your home might be worth? Contact us for a FREE valuation!

Our team is ready to help you sell your home for the highest possible price ASAP

Bought with Central Metro Realty
GET MORE INFORMATION

REALTOR®, Broker-Owner | Lic# 567251






