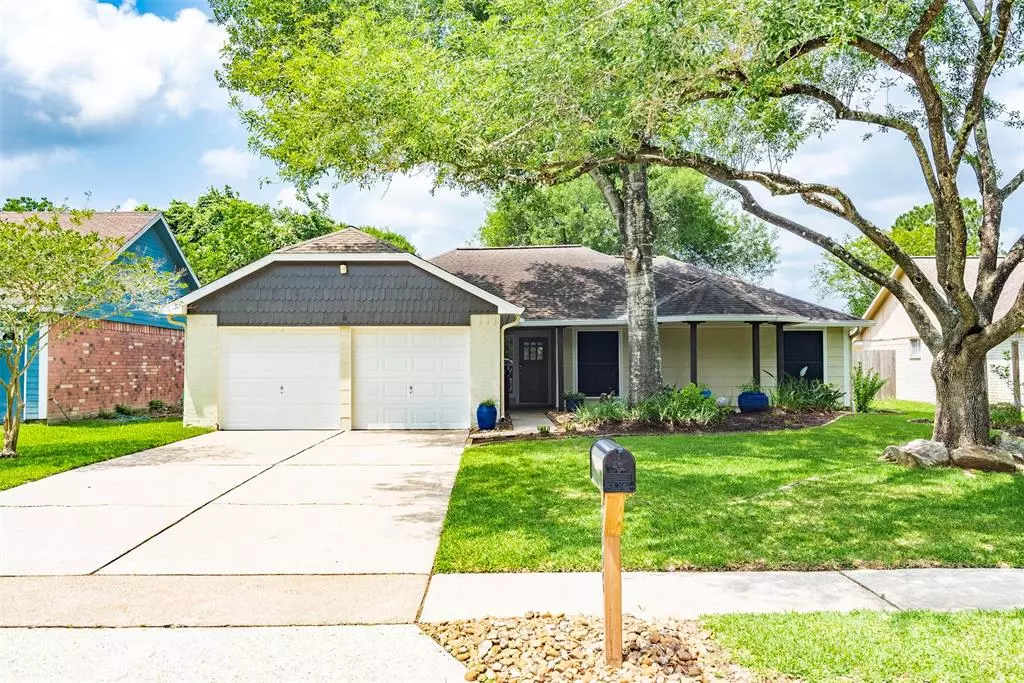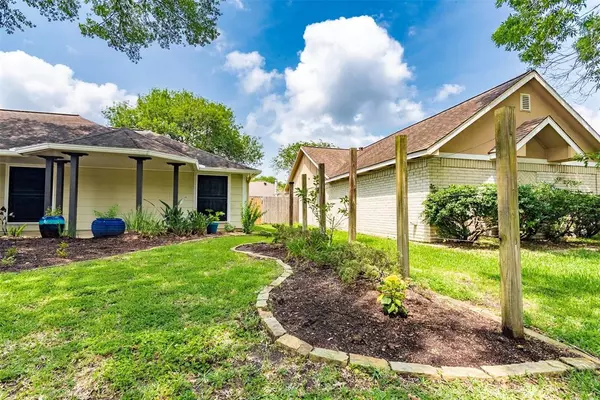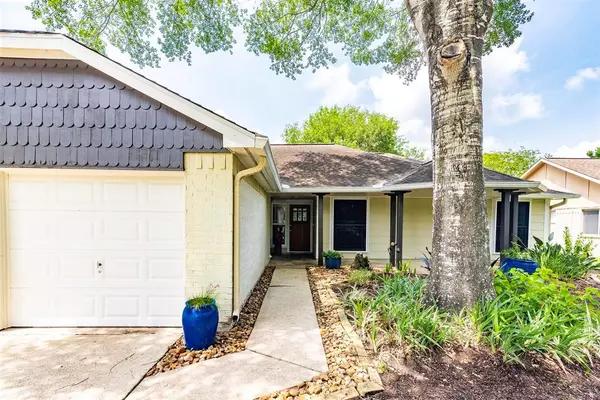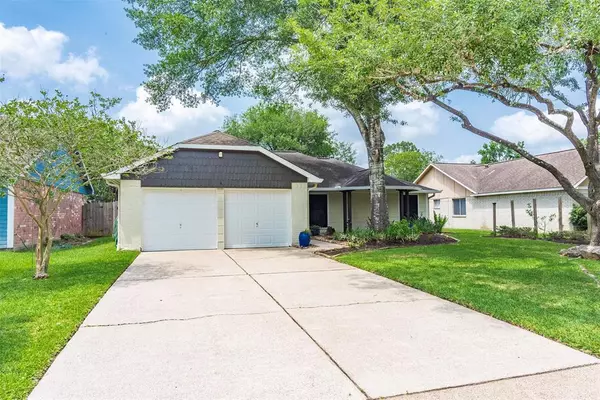$290,000
For more information regarding the value of a property, please contact us for a free consultation.
3 Beds
2 Baths
1,470 SqFt
SOLD DATE : 07/20/2023
Key Details
Property Type Single Family Home
Listing Status Sold
Purchase Type For Sale
Square Footage 1,470 sqft
Price per Sqft $197
Subdivision Countryside Sec 3
MLS Listing ID 16442475
Sold Date 07/20/23
Style Traditional
Bedrooms 3
Full Baths 2
HOA Fees $25/ann
HOA Y/N 1
Year Built 1982
Annual Tax Amount $3,558
Tax Year 2022
Lot Size 7,150 Sqft
Acres 0.1641
Property Description
Welcome home! This beautiful property features 3 spacious bedrooms, 2 full baths and zoned to the highly desirable CCISD. The home has an open concept with strand bamboo flooring throughout. The kitchen boasts quartz counter tops, stainless steel appliances and an induction range. The large family room has a wood burning fireplace perfect for our few cold nights. The primary bedroom has a walk in closet and a nice size primary bath. One of the secondary bedrooms has a built in desk that would be great for an office or the kids homework area. Two car attached garage with recent paint. Full sprinkler system in the front and back. The backyard has beautiful landscaping and plenty of room for the kids to play. There are also 150 gallon rain barrels in the back. This home is close to dining, shopping and schools. This will not last long! Call for your appointment today.
Location
State TX
County Galveston
Area League City
Rooms
Bedroom Description Walk-In Closet
Other Rooms 1 Living Area, Breakfast Room, Formal Dining, Living Area - 1st Floor, Utility Room in House
Master Bathroom Half Bath, Primary Bath: Tub/Shower Combo, Secondary Bath(s): Tub/Shower Combo
Kitchen Breakfast Bar, Kitchen open to Family Room, Pantry
Interior
Interior Features Alarm System - Owned, Crown Molding, Fire/Smoke Alarm, Formal Entry/Foyer, High Ceiling, Washer Included
Heating Central Electric
Cooling Central Electric
Flooring Bamboo, Carpet
Fireplaces Number 1
Fireplaces Type Wood Burning Fireplace
Exterior
Exterior Feature Back Yard Fenced, Patio/Deck
Garage Attached Garage
Garage Spaces 2.0
Garage Description Auto Garage Door Opener
Roof Type Composition
Street Surface Asphalt,Concrete,Curbs
Private Pool No
Building
Lot Description Subdivision Lot
Story 1
Foundation Slab
Lot Size Range 0 Up To 1/4 Acre
Sewer Public Sewer
Water Public Water
Structure Type Brick,Stone
New Construction No
Schools
Elementary Schools Hall Elementary School
Middle Schools Creekside Intermediate School
High Schools Clear Springs High School
School District 9 - Clear Creek
Others
Senior Community No
Restrictions Deed Restrictions
Tax ID 2818-0012-0024-000
Ownership Full Ownership
Energy Description Digital Program Thermostat,Insulated/Low-E windows
Tax Rate 1.9062
Disclosures Sellers Disclosure
Special Listing Condition Sellers Disclosure
Read Less Info
Want to know what your home might be worth? Contact us for a FREE valuation!

Our team is ready to help you sell your home for the highest possible price ASAP

Bought with eXp Realty, LLC
GET MORE INFORMATION

REALTOR®, Broker-Owner | Lic# 567251






