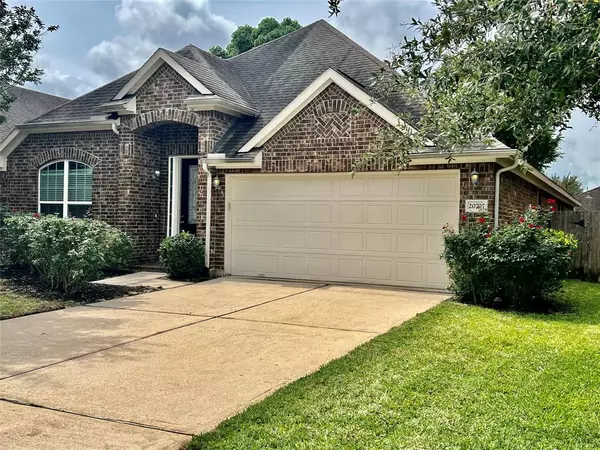$352,500
For more information regarding the value of a property, please contact us for a free consultation.
4 Beds
2 Baths
2,182 SqFt
SOLD DATE : 06/06/2023
Key Details
Property Type Single Family Home
Listing Status Sold
Purchase Type For Sale
Square Footage 2,182 sqft
Price per Sqft $158
Subdivision Fieldstone Sec 6
MLS Listing ID 5510381
Sold Date 06/06/23
Style Traditional
Bedrooms 4
Full Baths 2
HOA Fees $58/ann
HOA Y/N 1
Year Built 2014
Annual Tax Amount $8,815
Tax Year 2022
Lot Size 6,125 Sqft
Acres 0.1406
Property Description
Lovely and upgraded 1 story home with 4 bedrooms plus office located in the desired master planned community of Fieldstone in Richmond . Home features a gourmet kitchen with granite countertop, upgraded cabinets ,stainless steel appliances, water filteration system .Open concept floor plan with large family room with designer fireplace .Breakfast area with ceramic tiles ,formal dining area ,large office with glass doors ,Ceiling fans in each room .Large maste bedroom with him and her closets .
Other upgrades include covered backporch ,Sprinkler system and rain Gutters .All 4 sided brick home ,Air conditioned attic .The house is energy efficient with foam insulation saving on a lot of electricity .Large backyard .
Location
State TX
County Fort Bend
Community Fieldstone
Area Fort Bend County North/Richmond
Interior
Interior Features Crown Molding, High Ceiling, Refrigerator Included
Heating Central Gas
Cooling Central Electric
Flooring Carpet, Tile
Fireplaces Number 1
Fireplaces Type Freestanding
Exterior
Exterior Feature Fully Fenced
Garage Attached Garage
Garage Spaces 2.0
Roof Type Composition
Private Pool No
Building
Lot Description Subdivision Lot
Story 1
Foundation Slab
Lot Size Range 0 Up To 1/4 Acre
Builder Name Meritage Home
Sewer Public Sewer
Water Public Water
Structure Type Brick
New Construction No
Schools
Elementary Schools Oakland Elementary School
Middle Schools Bowie Middle School (Fort Bend)
High Schools Travis High School (Fort Bend)
School District 19 - Fort Bend
Others
HOA Fee Include Recreational Facilities
Senior Community No
Restrictions Deed Restrictions
Tax ID 3104-06-002-0110-907
Energy Description Attic Vents,Ceiling Fans,Digital Program Thermostat,Insulation - Spray-Foam
Acceptable Financing Cash Sale, Conventional, Investor
Tax Rate 2.6808
Disclosures Sellers Disclosure
Green/Energy Cert Energy Star Qualified Home, Environments for Living
Listing Terms Cash Sale, Conventional, Investor
Financing Cash Sale,Conventional,Investor
Special Listing Condition Sellers Disclosure
Read Less Info
Want to know what your home might be worth? Contact us for a FREE valuation!

Our team is ready to help you sell your home for the highest possible price ASAP

Bought with Lawson Tx Realty
GET MORE INFORMATION

REALTOR®, Broker-Owner | Lic# 567251






