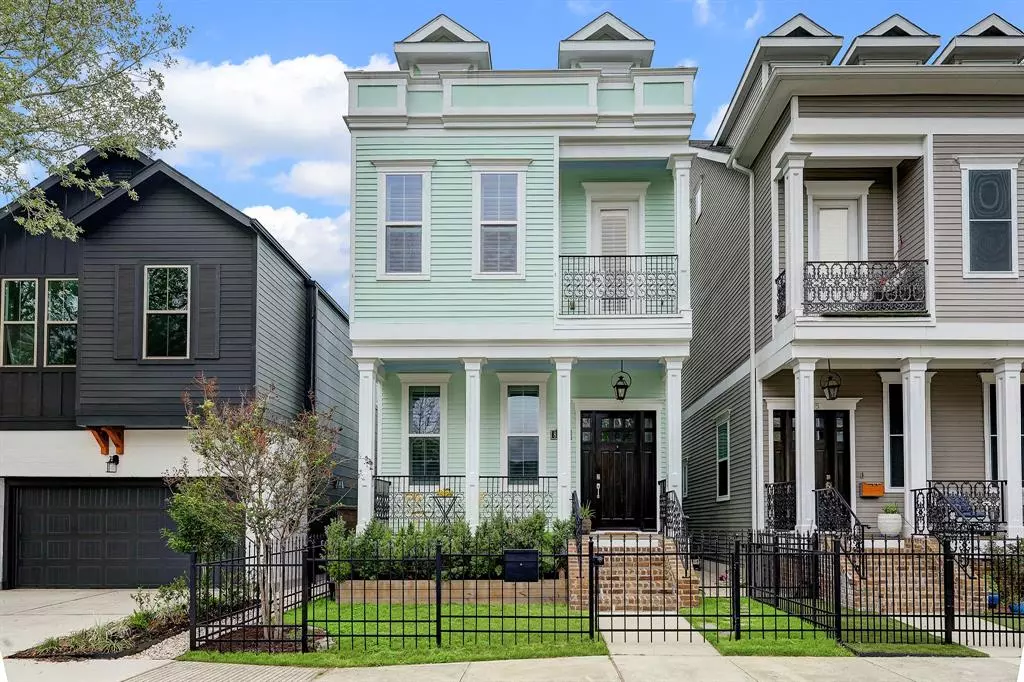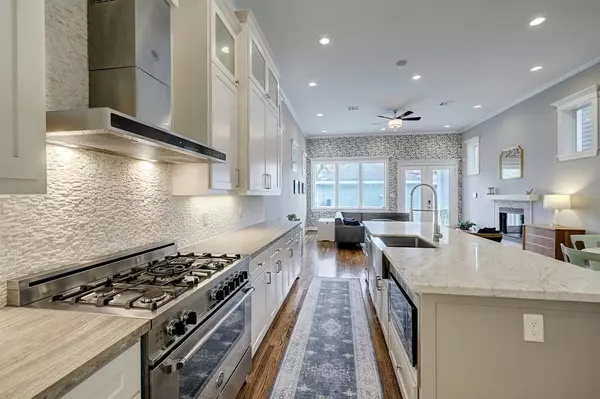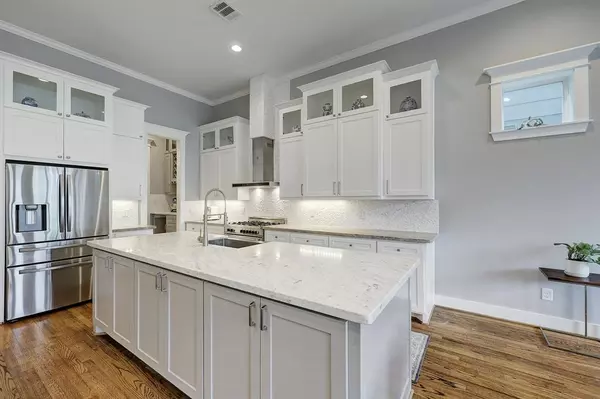$725,000
For more information regarding the value of a property, please contact us for a free consultation.
3 Beds
3.1 Baths
2,689 SqFt
SOLD DATE : 05/31/2023
Key Details
Property Type Single Family Home
Listing Status Sold
Purchase Type For Sale
Square Footage 2,689 sqft
Price per Sqft $260
Subdivision Sunset Heights
MLS Listing ID 32141773
Sold Date 05/31/23
Style Traditional
Bedrooms 3
Full Baths 3
Half Baths 1
Year Built 2014
Annual Tax Amount $14,430
Tax Year 2022
Lot Size 3,000 Sqft
Acres 0.0689
Property Description
This wonderful home offers a true front elevation with double gallery front porches & features 1st floor living, 3 bedrooms plus a gameroom/4th bedroom option and desirable outdoor spaces including an incredible terrace! From the moment you walk in this home you will be impressed with the gorgeous finishes, soaring ceilings, natural light, flexible floor plan & overall character of the home. The spacious kitchen is centered around a marble island & features floor to ceiling cabinets, high-end appliances, butler’s pantry that connects to dining and overlooks the living room and breakfast area. Other notable features include: Hygge & West wallpaper, updated tile in primary & secondary baths (2021), terrace renovation to include Trex decking (2020), interior paint (2019), exterior paint (2021), exceptional storage throughout, custom shutters & detached garage. Zoned to Field Elementary & great walkability to Houston Farmers Market, Triangle Park & many other popular Heights destinations!
Location
State TX
County Harris
Area Heights/Greater Heights
Rooms
Bedroom Description All Bedrooms Up,En-Suite Bath,Primary Bed - 2nd Floor,Walk-In Closet
Other Rooms Formal Dining, Gameroom Up, Living Area - 1st Floor, Utility Room in House
Master Bathroom Half Bath, Primary Bath: Double Sinks, Primary Bath: Separate Shower, Primary Bath: Soaking Tub, Secondary Bath(s): Tub/Shower Combo
Den/Bedroom Plus 4
Kitchen Butler Pantry, Island w/o Cooktop, Kitchen open to Family Room, Pantry, Pots/Pans Drawers, Soft Closing Drawers, Under Cabinet Lighting, Walk-in Pantry
Interior
Interior Features Alarm System - Leased, Crown Molding, Drapes/Curtains/Window Cover, Dryer Included, Fire/Smoke Alarm, High Ceiling, Prewired for Alarm System, Refrigerator Included, Washer Included, Wired for Sound
Heating Central Gas
Cooling Central Electric, Zoned
Flooring Tile, Wood
Fireplaces Number 1
Fireplaces Type Gaslog Fireplace
Exterior
Exterior Feature Back Yard, Back Yard Fenced, Balcony, Covered Patio/Deck, Exterior Gas Connection, Fully Fenced, Patio/Deck, Porch
Garage Detached Garage
Garage Spaces 2.0
Garage Description Auto Garage Door Opener
Roof Type Composition
Street Surface Asphalt
Private Pool No
Building
Lot Description Subdivision Lot
Faces South
Story 3
Foundation Slab
Lot Size Range 0 Up To 1/4 Acre
Sewer Public Sewer
Water Public Water
Structure Type Cement Board
New Construction No
Schools
Elementary Schools Field Elementary School
Middle Schools Hamilton Middle School (Houston)
High Schools Heights High School
School District 27 - Houston
Others
Senior Community No
Restrictions Unknown
Tax ID 035-084-027-0058
Energy Description Ceiling Fans,Digital Program Thermostat,Insulation - Blown Fiberglass,North/South Exposure,Tankless/On-Demand H2O Heater
Tax Rate 2.2019
Disclosures Sellers Disclosure
Special Listing Condition Sellers Disclosure
Read Less Info
Want to know what your home might be worth? Contact us for a FREE valuation!

Our team is ready to help you sell your home for the highest possible price ASAP

Bought with RE/MAX Associates Northeast
GET MORE INFORMATION

REALTOR®, Broker-Owner | Lic# 567251






