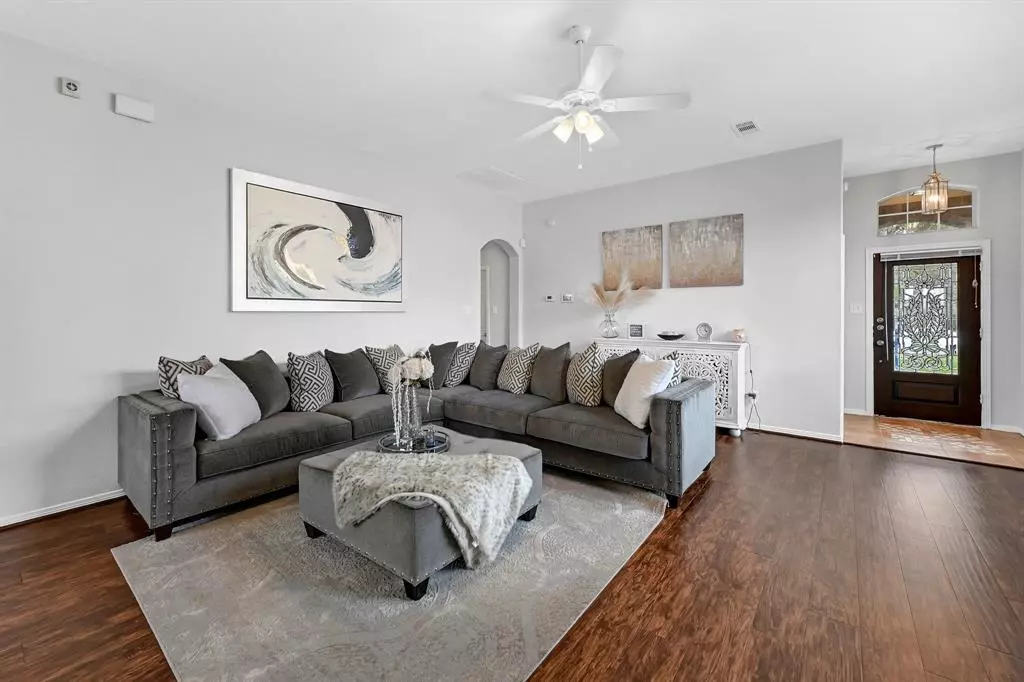$260,000
For more information regarding the value of a property, please contact us for a free consultation.
4 Beds
2 Baths
1,949 SqFt
SOLD DATE : 05/04/2023
Key Details
Property Type Single Family Home
Listing Status Sold
Purchase Type For Sale
Square Footage 1,949 sqft
Price per Sqft $133
Subdivision Amburn Oaks Sec 2 2006
MLS Listing ID 11771158
Sold Date 05/04/23
Style Traditional
Bedrooms 4
Full Baths 2
HOA Fees $25/ann
HOA Y/N 1
Year Built 2006
Annual Tax Amount $5,630
Tax Year 2022
Lot Size 6,545 Sqft
Acres 0.1503
Property Description
Searching for the right home is like finding the right Diamond! Congrats you have found the one, great location, and enormous inside! Come Tour this beautiful 4-bedroom 2 bath, 2 Living rooms, 4-sided brick beauty before it's gone! You will be amazed upon entering this spacious open concept home with its high ceilings and tons of natural lighting giving it a true luxurious feel and a place to call home. Upon entering, the personal beauty room can easily be converted into a guest room or home office. Enjoy family gatherings in the kitchen that comes loaded with cabinetry space that overlooks the living room's open concept and has a fireplace. Large master connects into private master bathroom with double sinks, a shower, and a whirlpool tub. Plus, Walk-in closet has built in cabinets & shelves! This home has Hidden Family Room/Gameroom perfect for those fun movie nights! Garage has been transitioned into the perfect Man-Cave with epoxy protected floors! New Water heater in 2022.
Location
State TX
County Galveston
Area Texas City
Rooms
Bedroom Description All Bedrooms Down,Walk-In Closet
Other Rooms Breakfast Room, Family Room, Formal Living
Master Bathroom Primary Bath: Double Sinks, Primary Bath: Tub/Shower Combo
Kitchen Breakfast Bar, Island w/o Cooktop, Kitchen open to Family Room, Pantry, Walk-in Pantry
Interior
Interior Features Fire/Smoke Alarm, High Ceiling
Heating Central Gas
Cooling Central Electric
Flooring Tile, Vinyl Plank
Fireplaces Number 1
Fireplaces Type Gaslog Fireplace, Wood Burning Fireplace
Exterior
Exterior Feature Back Yard Fenced, Fully Fenced
Garage Attached Garage
Garage Spaces 2.0
Garage Description Additional Parking
Roof Type Composition
Street Surface Gutters
Private Pool No
Building
Lot Description Subdivision Lot
Story 1
Foundation Slab
Lot Size Range 0 Up To 1/4 Acre
Sewer Public Sewer
Water Public Water
Structure Type Brick
New Construction No
Schools
Middle Schools La Marque Middle School (Texas City)
High Schools La Marque High School
School District 52 - Texas City
Others
HOA Fee Include Recreational Facilities
Senior Community No
Restrictions Deed Restrictions,Restricted,Zoning
Tax ID 1113-0006-0019-000
Energy Description Ceiling Fans,High-Efficiency HVAC
Acceptable Financing Cash Sale, Conventional, FHA, VA
Tax Rate 2.491
Disclosures Owner/Agent, Sellers Disclosure
Listing Terms Cash Sale, Conventional, FHA, VA
Financing Cash Sale,Conventional,FHA,VA
Special Listing Condition Owner/Agent, Sellers Disclosure
Read Less Info
Want to know what your home might be worth? Contact us for a FREE valuation!

Our team is ready to help you sell your home for the highest possible price ASAP

Bought with Compass RE Texas, LLC - Houston
GET MORE INFORMATION

REALTOR®, Broker-Owner | Lic# 567251






