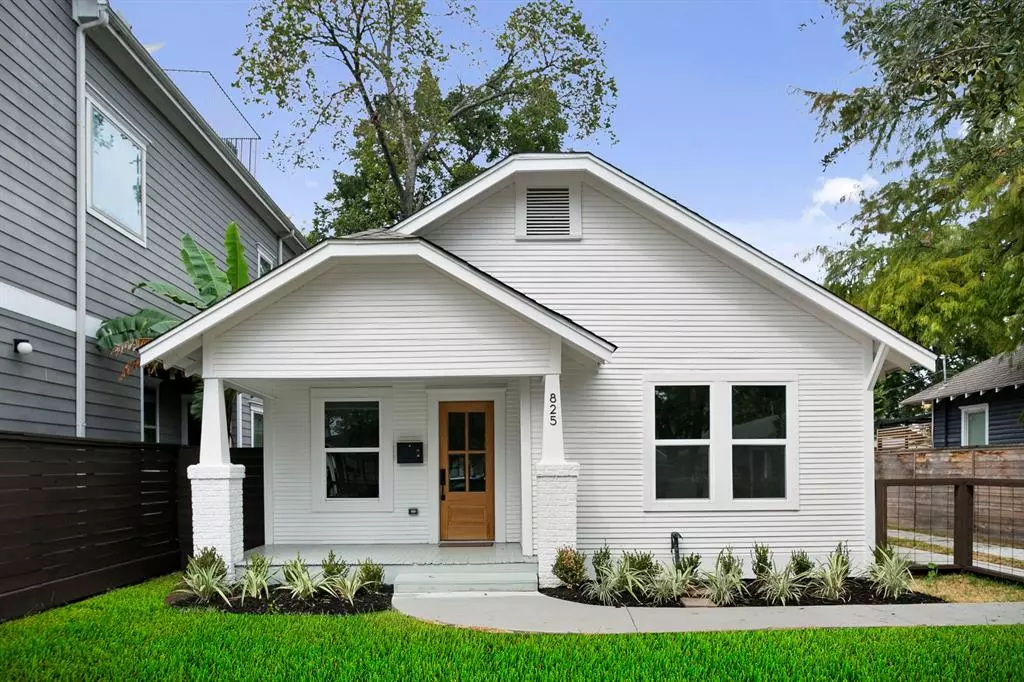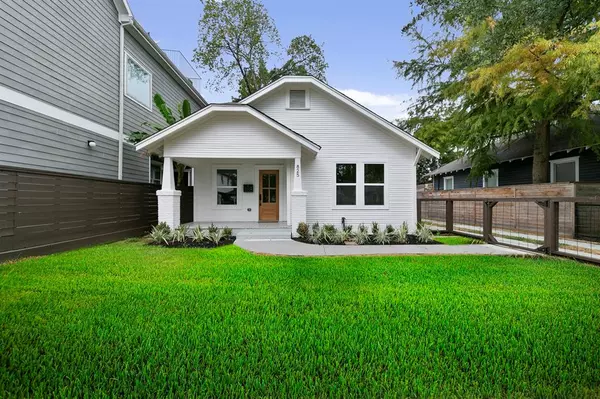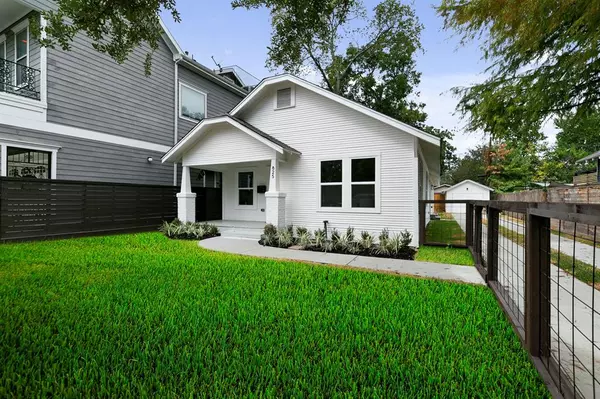$659,900
For more information regarding the value of a property, please contact us for a free consultation.
3 Beds
3.1 Baths
1,745 SqFt
SOLD DATE : 04/18/2023
Key Details
Property Type Single Family Home
Listing Status Sold
Purchase Type For Sale
Square Footage 1,745 sqft
Price per Sqft $349
Subdivision Sunset Heights
MLS Listing ID 55253434
Sold Date 04/18/23
Style Craftsman,Traditional
Bedrooms 3
Full Baths 3
Half Baths 1
Year Built 1920
Lot Size 6,000 Sqft
Property Description
Stunning remodel tucked away in Sunset Heights! This 1 story craftsman style home was taken down to the studs -additional 900+ sq ft added. Now converted to a 3-4 bedroom, 3.5 bath, just under 1800 sq ft. Stunning kitchen w/trending colored shaker cabinets w/luxury gold hardware. Calacatta quartz countertops, gas burning stove & oversized walk in pantry w/additional counter space. Custom carpentry includes a one of a kind wine rack. Open living room w/custom floating cabinets add a special touch. Front room can be used as a formal dining space, bedroom, den, study, office, etc. All bedrooms have private en suite baths. Expansive primary bedroom tucked down a private hallway filled w/natural light in the back of the home. Impressive primary walk in closet & bath. Freshly poured driveway, updated fencing & landscaping. Walking distance to endless neighborhood amenities. Zoned to highly ranked Field Elementary. Don't miss the opportunity to own a piece of history in Sunset Heights!
Location
State TX
County Harris
Area Heights/Greater Heights
Rooms
Bedroom Description All Bedrooms Down,En-Suite Bath,Primary Bed - 1st Floor,Walk-In Closet
Other Rooms 1 Living Area, Family Room, Formal Dining, Utility Room in House
Master Bathroom Primary Bath: Double Sinks, Primary Bath: Separate Shower, Primary Bath: Soaking Tub
Den/Bedroom Plus 4
Kitchen Island w/o Cooktop, Kitchen open to Family Room, Pantry, Pots/Pans Drawers, Walk-in Pantry
Interior
Interior Features Fire/Smoke Alarm
Heating Central Gas
Cooling Central Electric
Flooring Tile, Wood
Exterior
Exterior Feature Back Yard, Back Yard Fenced, Patio/Deck, Porch, Storage Shed
Roof Type Composition
Street Surface Concrete
Private Pool No
Building
Lot Description Wooded
Story 1
Foundation Pier & Beam
Lot Size Range 0 Up To 1/4 Acre
Sewer Public Sewer
Water Public Water
Structure Type Cement Board
New Construction No
Schools
Elementary Schools Field Elementary School
Middle Schools Hamilton Middle School (Houston)
High Schools Heights High School
School District 27 - Houston
Others
Senior Community No
Restrictions Deed Restrictions
Tax ID 035-094-047-0076
Energy Description Ceiling Fans,Insulated/Low-E windows
Acceptable Financing Cash Sale, Conventional, FHA, Investor, VA
Disclosures Sellers Disclosure
Listing Terms Cash Sale, Conventional, FHA, Investor, VA
Financing Cash Sale,Conventional,FHA,Investor,VA
Special Listing Condition Sellers Disclosure
Read Less Info
Want to know what your home might be worth? Contact us for a FREE valuation!

Our team is ready to help you sell your home for the highest possible price ASAP

Bought with Keller Williams Memorial
GET MORE INFORMATION

REALTOR®, Broker-Owner | Lic# 567251






