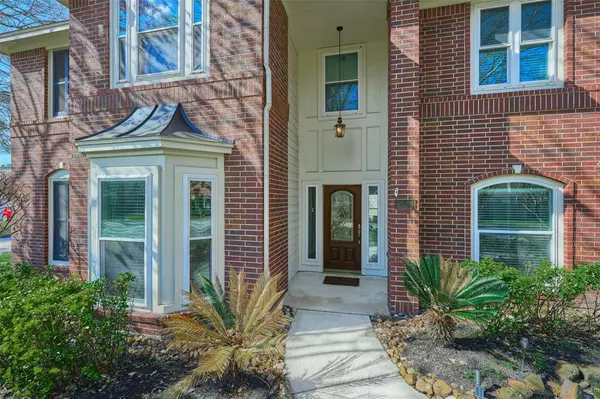$379,000
For more information regarding the value of a property, please contact us for a free consultation.
4 Beds
2.1 Baths
2,754 SqFt
SOLD DATE : 04/19/2023
Key Details
Property Type Single Family Home
Listing Status Sold
Purchase Type For Sale
Square Footage 2,754 sqft
Price per Sqft $145
Subdivision Mills Branch Village Sec 04
MLS Listing ID 63900260
Sold Date 04/19/23
Style Traditional
Bedrooms 4
Full Baths 2
Half Baths 1
HOA Fees $38/ann
HOA Y/N 1
Year Built 1993
Annual Tax Amount $6,493
Tax Year 2022
Lot Size 8,046 Sqft
Acres 0.1847
Property Description
Welcome home! This two-story home, 4 bedroom 2.5 bath, is located in Mills Branch Village. Beautifully updated in 2020 with tile floors throughout first level, LED lighting and interior paint throughout home, kitchen cabinets with soft close doors & drawers, quartz countertops, and new appliances. There is a formal dining room, breakfast nook, home office with bookcase, wood tread stairs and wrought iron balusters. The updated luxurious master bath with temperature control soaking tub, waterfall faucets, cultured marble shower with rain head, vanity cabinet with dual sinks and quartz counters. Gameroom and three bedrooms are on second level with updated secondary bathroom.
Additional updates include triple pane windows throughout 2010, Roof 2012, Irrigation system 2006, Exterior Paint 2014, Downstairs AC 2017, Tankless hot water heater 2020, and Upstairs AC and Nest thermostats 2021. Never Flooded.
Location
State TX
County Harris
Area Kingwood East
Rooms
Bedroom Description Primary Bed - 1st Floor,Walk-In Closet
Other Rooms Breakfast Room, Family Room, Gameroom Up, Home Office/Study, Living Area - 1st Floor
Master Bathroom Half Bath, Primary Bath: Double Sinks, Primary Bath: Separate Shower, Primary Bath: Soaking Tub, Secondary Bath(s): Double Sinks, Secondary Bath(s): Tub/Shower Combo
Den/Bedroom Plus 4
Kitchen Pots/Pans Drawers, Soft Closing Cabinets, Soft Closing Drawers, Walk-in Pantry
Interior
Interior Features Crown Molding, Fire/Smoke Alarm, High Ceiling
Heating Central Gas
Cooling Central Electric
Flooring Carpet, Tile
Fireplaces Number 1
Exterior
Exterior Feature Back Yard Fenced, Sprinkler System
Garage Detached Garage
Garage Spaces 2.0
Roof Type Composition
Street Surface Concrete
Private Pool No
Building
Lot Description Corner, Cul-De-Sac, Greenbelt, Subdivision Lot
Faces Northwest
Story 2
Foundation Slab
Lot Size Range 0 Up To 1/4 Acre
Sewer Public Sewer
Water Public Water
Structure Type Brick,Wood
New Construction No
Schools
Elementary Schools Hidden Hollow Elementary School
Middle Schools Creekwood Middle School
High Schools Kingwood High School
School District 29 - Humble
Others
HOA Fee Include Other
Senior Community No
Restrictions Deed Restrictions,Restricted
Tax ID 117-337-006-0014
Ownership Full Ownership
Energy Description Ceiling Fans,Digital Program Thermostat,Energy Star Appliances,Energy Star/CFL/LED Lights,HVAC>13 SEER,Insulated Doors,Insulated/Low-E windows,Insulation - Blown Fiberglass,Tankless/On-Demand H2O Heater
Acceptable Financing Cash Sale, Conventional, FHA, VA
Tax Rate 2.4698
Disclosures Sellers Disclosure
Listing Terms Cash Sale, Conventional, FHA, VA
Financing Cash Sale,Conventional,FHA,VA
Special Listing Condition Sellers Disclosure
Read Less Info
Want to know what your home might be worth? Contact us for a FREE valuation!

Our team is ready to help you sell your home for the highest possible price ASAP

Bought with RE/MAX Associates Northeast
GET MORE INFORMATION

REALTOR®, Broker-Owner | Lic# 567251






