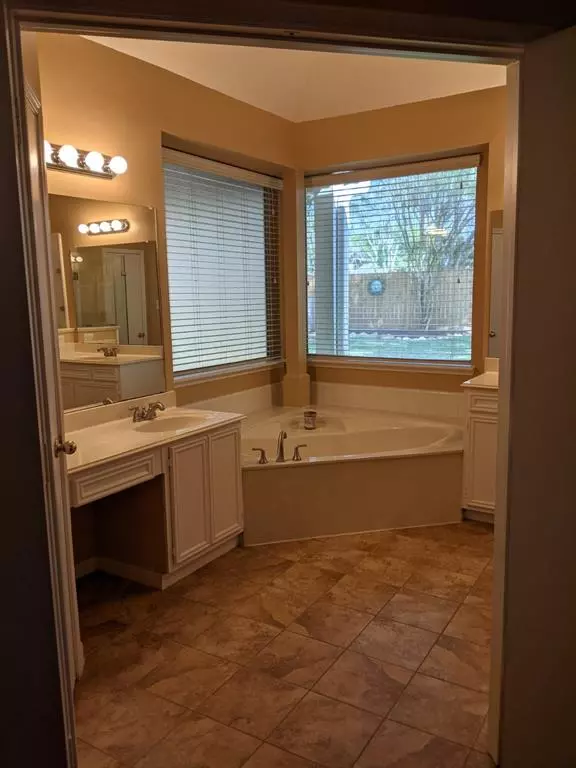$389,000
For more information regarding the value of a property, please contact us for a free consultation.
4 Beds
2.1 Baths
2,513 SqFt
SOLD DATE : 04/11/2023
Key Details
Property Type Single Family Home
Listing Status Sold
Purchase Type For Sale
Square Footage 2,513 sqft
Price per Sqft $157
Subdivision Countryside Sec 4
MLS Listing ID 85323419
Sold Date 04/11/23
Style Traditional
Bedrooms 4
Full Baths 2
Half Baths 1
HOA Fees $29/ann
HOA Y/N 1
Year Built 1992
Annual Tax Amount $5,259
Tax Year 2022
Lot Size 9,365 Sqft
Acres 0.215
Property Description
A MUST SEE! CAREFREE LIVING IN THE HIGHLY DESIRABLE RUSTIC OAKS. BEAUTIFUL 2 STORY HOME WITH BOTH FORMALS, LARGE KITCHEN WITH A BREAKFAST AREA AND CENTER ISLAND OVERLOOKING FAMILY ROOM WITH FIREPLACE. PRIMARY BEDROOM IS DOWNSTAIRS WITH EN SUITE BATHROOM PAIRED WITH DOUBLE SINK VANITIES, TUB, WITH SEPARATE SHOWER AND WALK IN CLOSET. SPACIOUS GAME ROOM/LIVING SPACE UPSTAIRS. CUSTOM BACK PATIO AREA PERFECT FOR ENTERTAINING OR JUST SPENDING TIME. YOU'LL ALSO FIND 3 LARGE BEDROOMS UPSTAIRS WITH LARGE CLOSETS WITH FULL SIZED BATH. LARGE SHED/WORKSHOP. NO DIRECT BACK NEIGHBORS. LOW TAX RATE WITH NO MUD TAX. CLOSE TO SCHOOL.EXCELLENT NEIGHBORHOOD PARK WITH TRAILS AND FISHING POND, POOL, TENNIS COURT, BASKETBALL, VOLLEYBALL AND PLAYGROUND. BOOK YOUR SHOWING TODAY!
Location
State TX
County Galveston
Area League City
Rooms
Bedroom Description Walk-In Closet
Interior
Interior Features Drapes/Curtains/Window Cover, Dryer Included, High Ceiling, Refrigerator Included
Heating Central Gas
Cooling Central Electric
Flooring Carpet, Tile
Fireplaces Number 1
Fireplaces Type Gas Connections, Gaslog Fireplace
Exterior
Exterior Feature Back Green Space, Back Yard, Back Yard Fenced, Covered Patio/Deck, Fully Fenced, Patio/Deck, Porch, Storage Shed, Subdivision Tennis Court, Workshop
Garage Attached Garage
Garage Spaces 2.0
Roof Type Composition
Street Surface Concrete,Curbs
Private Pool No
Building
Lot Description Subdivision Lot
Faces West
Story 2
Foundation Slab
Lot Size Range 0 Up To 1/4 Acre
Sewer Public Sewer
Water Public Water
Structure Type Brick,Wood
New Construction No
Schools
Elementary Schools Hall Elementary School
Middle Schools Creekside Intermediate School
High Schools Clear Springs High School
School District 9 - Clear Creek
Others
Senior Community No
Restrictions Deed Restrictions
Tax ID 2819-0012-0020-000
Ownership Full Ownership
Energy Description Attic Vents,Ceiling Fans,Digital Program Thermostat,High-Efficiency HVAC,Insulation - Blown Fiberglass,Solar Screens
Acceptable Financing Cash Sale, Conventional, FHA
Tax Rate 1.9062
Disclosures No Disclosures
Listing Terms Cash Sale, Conventional, FHA
Financing Cash Sale,Conventional,FHA
Special Listing Condition No Disclosures
Read Less Info
Want to know what your home might be worth? Contact us for a FREE valuation!

Our team is ready to help you sell your home for the highest possible price ASAP

Bought with eXp Realty LLC
GET MORE INFORMATION

REALTOR®, Broker-Owner | Lic# 567251






