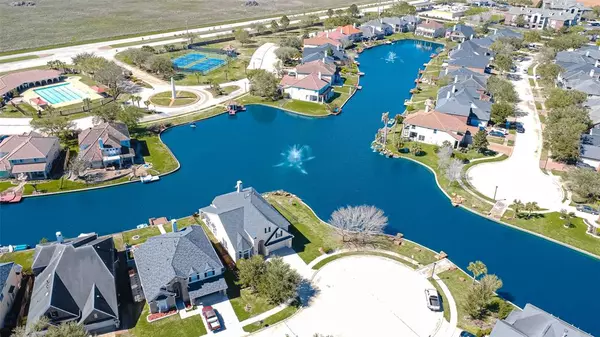$559,000
For more information regarding the value of a property, please contact us for a free consultation.
4 Beds
3.1 Baths
3,089 SqFt
SOLD DATE : 04/12/2023
Key Details
Property Type Single Family Home
Listing Status Sold
Purchase Type For Sale
Square Footage 3,089 sqft
Price per Sqft $181
Subdivision Chelsea Harbour Sec 1
MLS Listing ID 86014331
Sold Date 04/12/23
Style Traditional
Bedrooms 4
Full Baths 3
Half Baths 1
HOA Fees $125/ann
HOA Y/N 1
Year Built 2004
Annual Tax Amount $9,665
Tax Year 2022
Lot Size 7,549 Sqft
Acres 0.1733
Property Description
Rare find! Gorgeous waterfront home in highly desirable Chelsea Harbour! Newly updates - flooring in Study & Dining rooms, kitchen sink & faucet. 2021 AC & 2019 roof. Home is surrounded on TWO sides by waters, custom deck/boat access and viewing balcony right off the back patio. Soaring ceilings in entryway, living spaces, large floor to ceiling windows. Entering home, you are greeted with a private study and open dining room. Kitchen is spacious and open, with granite countertops and a lovely breakfast nook, complete with built-in window seat. Large master suite with windows all around, makes you feel surrounded by water, double sinks, soaking tub and walk-in closet completes your retreat. Upstairs has 3 secondary bedrooms, hall bath, and a jack-and-jill bathroom, all lovingly cared for. Game room sports the same beautiful views as that of the master suite. This lakefront retreat is close to Hwy 90, Grand Pkwy, and 59, with easy access to restaurants, hospitals, and more!
Location
State TX
County Fort Bend
Area Sugar Land West
Rooms
Bedroom Description Primary Bed - 1st Floor
Other Rooms Breakfast Room, Den, Family Room, Formal Dining, Gameroom Up, Home Office/Study, Utility Room in House
Interior
Interior Features Drapes/Curtains/Window Cover, High Ceiling
Heating Central Gas
Cooling Central Electric
Flooring Laminate, Tile, Wood
Fireplaces Number 1
Fireplaces Type Gaslog Fireplace
Exterior
Exterior Feature Back Yard, Back Yard Fenced, Patio/Deck, Sprinkler System
Garage Attached Garage
Garage Spaces 2.0
Garage Description Auto Garage Door Opener
Waterfront Description Lake View,Lakefront
Roof Type Composition
Street Surface Concrete
Private Pool No
Building
Lot Description Cul-De-Sac, Subdivision Lot, Water View, Waterfront
Story 2
Foundation Slab
Lot Size Range 0 Up To 1/4 Acre
Sewer Public Sewer
Water Public Water, Water District
Structure Type Brick,Wood
New Construction No
Schools
Elementary Schools Oyster Creek Elementary School
Middle Schools Garcia Middle School (Fort Bend)
High Schools Austin High School (Fort Bend)
School District 19 - Fort Bend
Others
Restrictions Deed Restrictions
Tax ID 2221-01-004-1180-907
Ownership Full Ownership
Energy Description Ceiling Fans,High-Efficiency HVAC,Insulated/Low-E windows
Acceptable Financing Cash Sale, Conventional
Tax Rate 2.6329
Disclosures Sellers Disclosure
Green/Energy Cert Energy Star Qualified Home
Listing Terms Cash Sale, Conventional
Financing Cash Sale,Conventional
Special Listing Condition Sellers Disclosure
Read Less Info
Want to know what your home might be worth? Contact us for a FREE valuation!

Our team is ready to help you sell your home for the highest possible price ASAP

Bought with eXp Realty, LLC
GET MORE INFORMATION

REALTOR®, Broker-Owner | Lic# 567251






