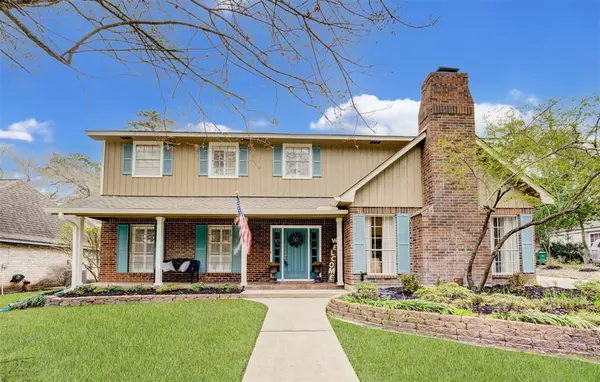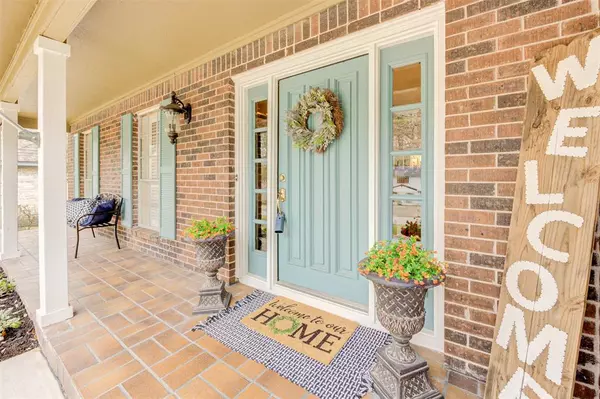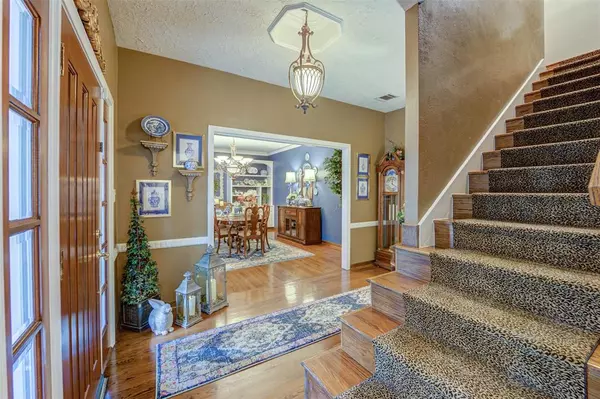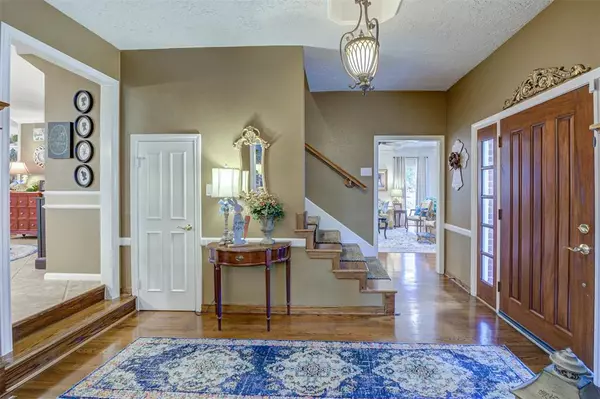$573,900
For more information regarding the value of a property, please contact us for a free consultation.
3 Beds
3.1 Baths
3,826 SqFt
SOLD DATE : 04/10/2023
Key Details
Property Type Single Family Home
Listing Status Sold
Purchase Type For Sale
Square Footage 3,826 sqft
Price per Sqft $150
Subdivision Forest Estates 04
MLS Listing ID 28046060
Sold Date 04/10/23
Style Traditional
Bedrooms 3
Full Baths 3
Half Baths 1
HOA Fees $6/ann
Year Built 1968
Annual Tax Amount $6,548
Tax Year 2022
Lot Size 0.254 Acres
Acres 0.2537
Property Description
PICTURE PERFECT both inside & out, this stunning home in Forest Estates will check all of the boxes! On the first level, both Formals, an updated Island Kitchen/Breakfast Room & a generously sized Family Room are ready for gatherings. This kitchen offers a GAS COOKTOP, Granite Counters, a Double Oven & Walk-In Pantry. In the family room you will find a Gas Fireplace,TONS of Built-Ins + an oversized Wet Bar. The Primary Suite opens to back patio & features an impressive shower & spacious closets. Upstairs,a comfortable game room(formerly the primary BR), 2 Bedrooms & 2 FULL BATHS complete the interior. Step outside to discover a tranquil back yard OASIS complete with SPARKLING POOL/SPA & Rock Waterfall,multiple seating areas & lush,mature landscaping. This tastefully remodeled home was designed for entertaining & the amount of STORAGE included is truly amazing! Conveniently located close to shopping,dining & lots of fun things to do around Lake Conroe.Desirable CONROE ISD. No Flooding!
Location
State TX
County Montgomery
Area Lake Conroe Area
Rooms
Bedroom Description Primary Bed - 1st Floor,Walk-In Closet
Other Rooms Breakfast Room, Den, Formal Dining, Formal Living, Gameroom Up, Utility Room in House
Master Bathroom Half Bath, Primary Bath: Double Sinks, Primary Bath: Shower Only, Secondary Bath(s): Double Sinks, Secondary Bath(s): Tub/Shower Combo, Vanity Area
Den/Bedroom Plus 4
Kitchen Island w/ Cooktop, Kitchen open to Family Room, Pantry, Pots/Pans Drawers, Under Cabinet Lighting, Walk-in Pantry
Interior
Interior Features Alarm System - Owned, Crown Molding, Drapes/Curtains/Window Cover, Fire/Smoke Alarm, Formal Entry/Foyer, Refrigerator Included, Wet Bar
Heating Central Gas, Zoned
Cooling Central Electric, Zoned
Flooring Carpet, Laminate, Tile, Wood
Fireplaces Number 2
Fireplaces Type Gas Connections, Gaslog Fireplace
Exterior
Exterior Feature Back Yard Fenced, Patio/Deck, Porch, Spa/Hot Tub, Sprinkler System
Garage Detached Garage
Garage Spaces 2.0
Garage Description Auto Garage Door Opener, Golf Cart Garage
Pool Gunite, Heated, In Ground
Roof Type Composition
Private Pool Yes
Building
Lot Description In Golf Course Community, Subdivision Lot
Story 2
Foundation Slab
Lot Size Range 1/4 Up to 1/2 Acre
Sewer Public Sewer
Water Public Water
Structure Type Brick,Wood
New Construction No
Schools
Elementary Schools Giesinger Elementary School
Middle Schools Peet Junior High School
High Schools Conroe High School
School District 11 - Conroe
Others
HOA Fee Include Grounds
Senior Community No
Restrictions Deed Restrictions
Tax ID 5100-04-00800
Energy Description Attic Vents,Ceiling Fans,Digital Program Thermostat
Acceptable Financing Cash Sale, Conventional, FHA, Investor, VA
Tax Rate 2.074
Disclosures Exclusions, Sellers Disclosure
Listing Terms Cash Sale, Conventional, FHA, Investor, VA
Financing Cash Sale,Conventional,FHA,Investor,VA
Special Listing Condition Exclusions, Sellers Disclosure
Read Less Info
Want to know what your home might be worth? Contact us for a FREE valuation!

Our team is ready to help you sell your home for the highest possible price ASAP

Bought with Walzel Properties - Willis
GET MORE INFORMATION

REALTOR®, Broker-Owner | Lic# 567251






