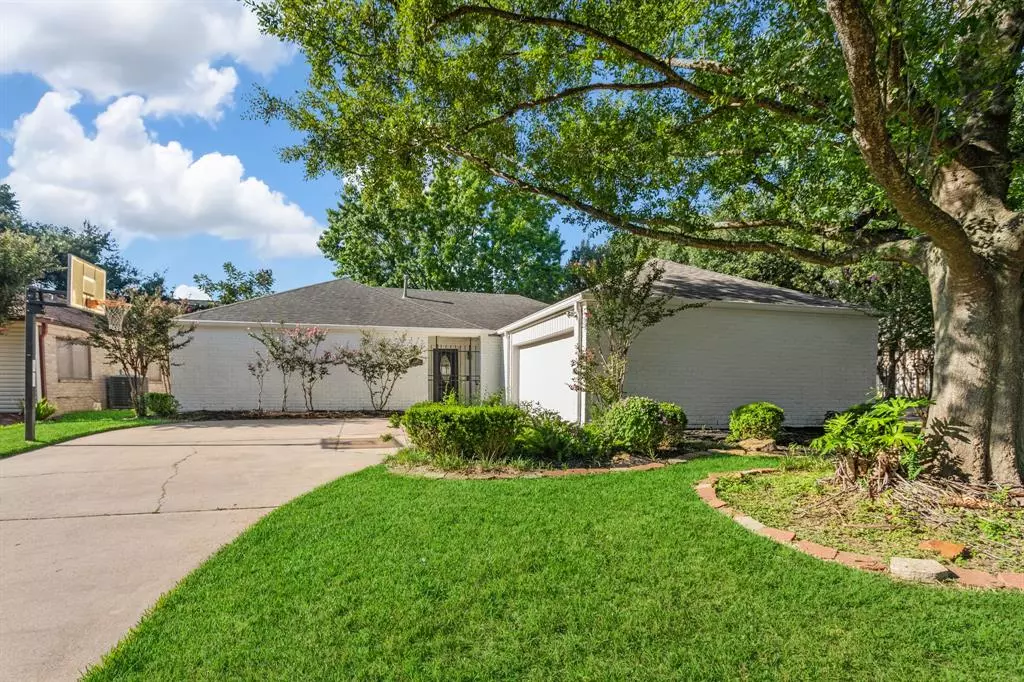$485,000
For more information regarding the value of a property, please contact us for a free consultation.
4 Beds
2.1 Baths
2,289 SqFt
SOLD DATE : 04/10/2023
Key Details
Property Type Single Family Home
Listing Status Sold
Purchase Type For Sale
Square Footage 2,289 sqft
Price per Sqft $211
Subdivision Shadowbriar
MLS Listing ID 37998655
Sold Date 04/10/23
Style Traditional
Bedrooms 4
Full Baths 2
Half Baths 1
HOA Fees $48/ann
HOA Y/N 1
Year Built 1981
Annual Tax Amount $7,482
Tax Year 2021
Lot Size 8,624 Sqft
Acres 0.1979
Property Description
*Beautiful bathroom remodel just completed! Come and see! Resort style living in the energy corridor! Wonderfully updated corner lot, one story brick home. Enter into the open living area with high ceilings and plank tile floor throughout. New windows in every room let the light in. New ceramic countertops, tile backsplash, stainless steel appliances and commercial grade gas range accent the island kitchen that begs for entertaining! Three secondary bedrooms, laundry and half bath are easily accessed. Primary suite features an oversize bedroom and resort style bath and spacious closets. Fresh neutral colors and finishes, abundant storage and attached garage. New HVAC, electrical panel and PEX piping. Large backyard with sprinkler system and concrete patio. Mature trees all around. Located just across the street from the neighborhood community center with pool and tennis courts. Acclaimed HISD schools. Terry Hershey Trail is nearby. Check our open house schedule!
Location
State TX
County Harris
Area Energy Corridor
Rooms
Other Rooms Utility Room in House
Kitchen Island w/o Cooktop, Kitchen open to Family Room, Soft Closing Cabinets, Soft Closing Drawers
Interior
Interior Features Dryer Included, High Ceiling, Refrigerator Included, Washer Included, Wet Bar
Heating Central Gas
Cooling Central Electric
Flooring Tile
Fireplaces Number 1
Fireplaces Type Gas Connections
Exterior
Exterior Feature Back Yard Fenced, Sprinkler System, Subdivision Tennis Court
Garage Attached Garage
Garage Spaces 2.0
Roof Type Composition
Street Surface Concrete,Curbs
Private Pool No
Building
Lot Description Corner, Subdivision Lot
Faces North
Story 1
Foundation Slab
Lot Size Range 0 Up To 1/4 Acre
Sewer Public Sewer
Water Public Water
Structure Type Brick
New Construction No
Schools
Elementary Schools Ashford/Shadowbriar Elementary School
Middle Schools West Briar Middle School
High Schools Westside High School
School District 27 - Houston
Others
HOA Fee Include Clubhouse,Grounds,Recreational Facilities
Senior Community No
Restrictions Deed Restrictions
Tax ID 111-889-000-0016
Ownership Full Ownership
Acceptable Financing Cash Sale, Conventional, FHA, Investor, VA
Tax Rate 2.3307
Disclosures Sellers Disclosure
Listing Terms Cash Sale, Conventional, FHA, Investor, VA
Financing Cash Sale,Conventional,FHA,Investor,VA
Special Listing Condition Sellers Disclosure
Read Less Info
Want to know what your home might be worth? Contact us for a FREE valuation!

Our team is ready to help you sell your home for the highest possible price ASAP

Bought with Compass RE Texas, LLC - The Heights
GET MORE INFORMATION

REALTOR®, Broker-Owner | Lic# 567251

