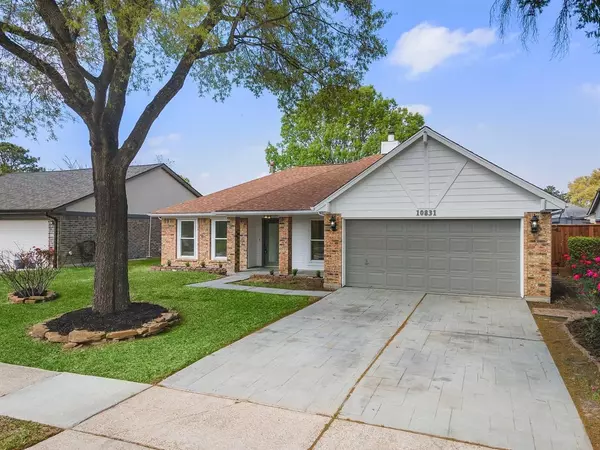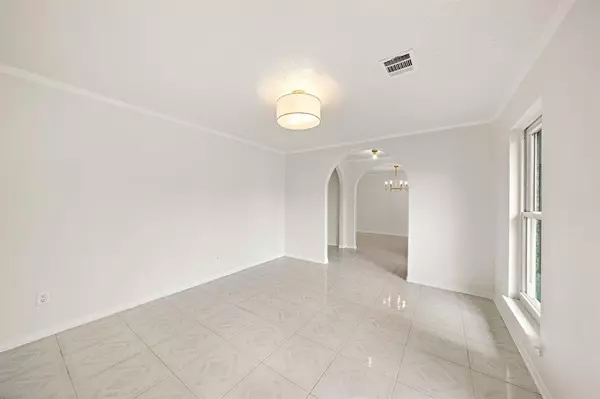$249,900
For more information regarding the value of a property, please contact us for a free consultation.
3 Beds
2 Baths
1,811 SqFt
SOLD DATE : 04/07/2023
Key Details
Property Type Single Family Home
Listing Status Sold
Purchase Type For Sale
Square Footage 1,811 sqft
Price per Sqft $142
Subdivision Fairmont Park East
MLS Listing ID 2852801
Sold Date 04/07/23
Style Traditional
Bedrooms 3
Full Baths 2
HOA Fees $12/ann
HOA Y/N 1
Year Built 1989
Annual Tax Amount $6,556
Tax Year 2022
Lot Size 7,200 Sqft
Acres 0.1653
Property Description
Welcome home to this updated 3 bedroom split-layout in Fairmont Park East. This beautiful home features several new and recent updates including recently updated windows, all new kitchen appliances, and NO CARPET! You'll love the flexible plan with formal dining room and living room in the front which can easily be furnished as a home office/study or TV/game spaces. Cook, host, and entertain in the large kitchen featuring an open breakfast bar with refinished cabinets, contrasting countertops, and new tile backsplash. The privacy of a split plan make this home great for families and even multi-generational living. Relax in the rear-facing primary suite boasting a large en-suite bath and walk-in closet. The wall of huge windows leads into the the landscaped backyard complete with a generous patio and a permanent outbuilding--a perfect workshop, playhouse, or private oasis. Affordably priced in the heart of Fairmont Park East. This neighborhood gem is the perfect place to call home.
Location
State TX
County Harris
Area La Porte/Shoreacres
Rooms
Bedroom Description All Bedrooms Down,En-Suite Bath,Split Plan,Walk-In Closet
Other Rooms Breakfast Room, Family Room, Formal Dining, Formal Living, Utility Room in Garage
Master Bathroom Primary Bath: Double Sinks, Primary Bath: Shower Only, Secondary Bath(s): Shower Only
Kitchen Pantry
Interior
Interior Features Crown Molding, Formal Entry/Foyer
Heating Central Electric
Cooling Central Electric
Flooring Tile
Fireplaces Number 1
Fireplaces Type Gaslog Fireplace
Exterior
Exterior Feature Back Yard, Back Yard Fenced, Patio/Deck, Porch, Storage Shed
Garage Attached Garage
Garage Spaces 2.0
Garage Description Double-Wide Driveway
Roof Type Composition
Street Surface Concrete
Private Pool No
Building
Lot Description Subdivision Lot
Faces South
Story 1
Foundation Slab
Lot Size Range 0 Up To 1/4 Acre
Sewer Public Sewer
Water Public Water
Structure Type Brick
New Construction No
Schools
Elementary Schools Leo Rizzuto Elementary School
Middle Schools La Porte J H
High Schools La Porte High School
School District 35 - La Porte
Others
Senior Community No
Restrictions Unknown
Tax ID 115-995-028-0010
Ownership Full Ownership
Energy Description Ceiling Fans,Digital Program Thermostat
Acceptable Financing Cash Sale, Conventional, Other, VA
Tax Rate 2.6576
Disclosures Sellers Disclosure, Special Addendum
Listing Terms Cash Sale, Conventional, Other, VA
Financing Cash Sale,Conventional,Other,VA
Special Listing Condition Sellers Disclosure, Special Addendum
Read Less Info
Want to know what your home might be worth? Contact us for a FREE valuation!

Our team is ready to help you sell your home for the highest possible price ASAP

Bought with Bayou Realtors, Inc.
GET MORE INFORMATION

REALTOR®, Broker-Owner | Lic# 567251






