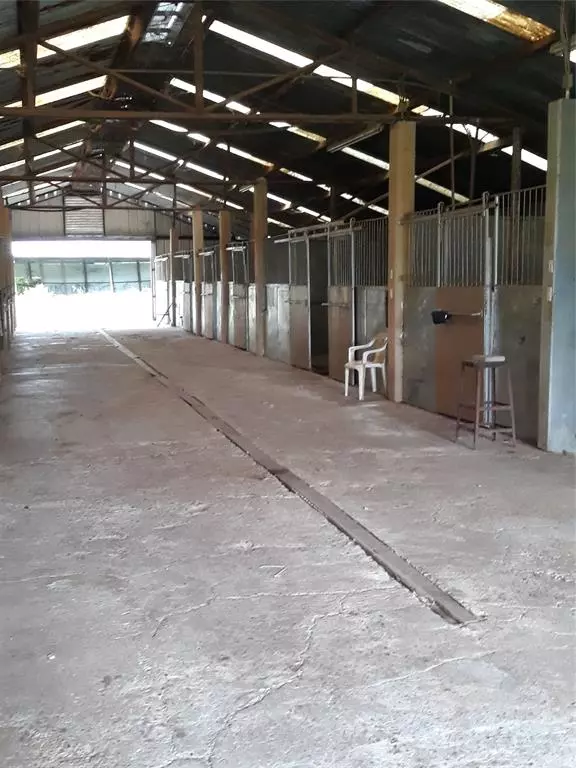$450,000
For more information regarding the value of a property, please contact us for a free consultation.
3 Beds
2.1 Baths
3,262 SqFt
SOLD DATE : 03/23/2023
Key Details
Property Type Single Family Home
Listing Status Sold
Purchase Type For Sale
Square Footage 3,262 sqft
Price per Sqft $128
Subdivision H T & B R R
MLS Listing ID 29788457
Sold Date 03/23/23
Style Traditional
Bedrooms 3
Full Baths 2
Half Baths 1
Year Built 1970
Annual Tax Amount $8,186
Tax Year 2021
Lot Size 5.000 Acres
Acres 5.0
Property Description
NEVER FLOODED, PRICED BELOW LAND VALUE-Unrestricted 5 acres and very close to Pearland city limits. Buy it for the land if you don't want the barn or house, build your own custom home as you wont find raw land for this price in the Pearland area. Barn is constructed of concrete and steel 17 stalls, Extra storage rooms, drive thru center concrete aisle. Hot/cold water indoor wash rack, and electrical at every other stall for fans. Show barn or income producing by training or boarding. 2 Pastures for turn out.
Covered storage for parking or working horses behind the barn. Now lets talk home! 3260 sq ft. 3/2.5/2. Large kitchen with many cabinets and counters. Wood burning fireplace in the huge family area. Home has 3 br and 2.5 baths Also includes a large office or turn into a 4th bedroom. 2 flex rooms that could be exta bedroom/media or more office space. This low price allows for renovations/ repairs. Selling as is, Owner agent NO LOW BALLERS.
Location
State TX
County Brazoria
Area Pearland
Rooms
Bedroom Description Walk-In Closet
Other Rooms 1 Living Area, Family Room, Formal Dining, Formal Living, Home Office/Study, Utility Room in House
Master Bathroom Half Bath
Kitchen Breakfast Bar, Island w/ Cooktop, Pantry, Walk-in Pantry
Interior
Interior Features High Ceiling, Washer Included, Wired for Sound
Heating Central Electric
Cooling Central Electric
Flooring Tile, Vinyl
Fireplaces Number 1
Fireplaces Type Wood Burning Fireplace
Exterior
Exterior Feature Back Yard, Back Yard Fenced, Barn/Stable, Cross Fenced, Fully Fenced, Porch, Private Driveway, Side Yard, Storage Shed, Workshop
Garage Attached Garage
Garage Spaces 2.0
Garage Description Additional Parking
Roof Type Composition
Street Surface Asphalt
Private Pool No
Building
Lot Description Cleared
Faces East,North,West
Story 1
Foundation Slab
Lot Size Range 2 Up to 5 Acres
Sewer Septic Tank
Water Well
Structure Type Brick,Vinyl
New Construction No
Schools
Elementary Schools Massey Ranch Elementary School
Middle Schools Pearland Junior High South
High Schools Pearland High School
School District 42 - Pearland
Others
Senior Community No
Restrictions Horses Allowed,Mobile Home Allowed,No Restrictions
Tax ID 0245-0157-000
Energy Description Ceiling Fans
Acceptable Financing Cash Sale, Conventional
Tax Rate 1.9537
Disclosures Sellers Disclosure
Listing Terms Cash Sale, Conventional
Financing Cash Sale,Conventional
Special Listing Condition Sellers Disclosure
Read Less Info
Want to know what your home might be worth? Contact us for a FREE valuation!

Our team is ready to help you sell your home for the highest possible price ASAP

Bought with Prime Realty Group
GET MORE INFORMATION

REALTOR®, Broker-Owner | Lic# 567251






