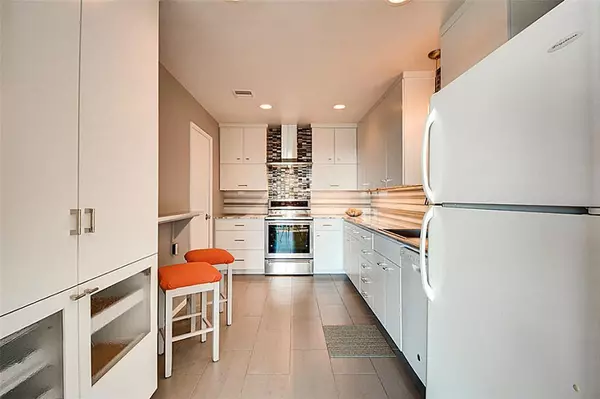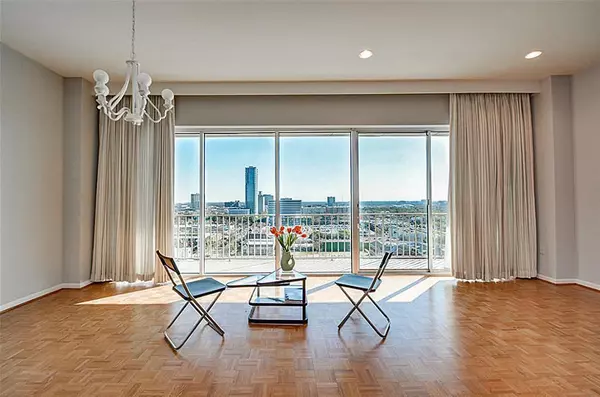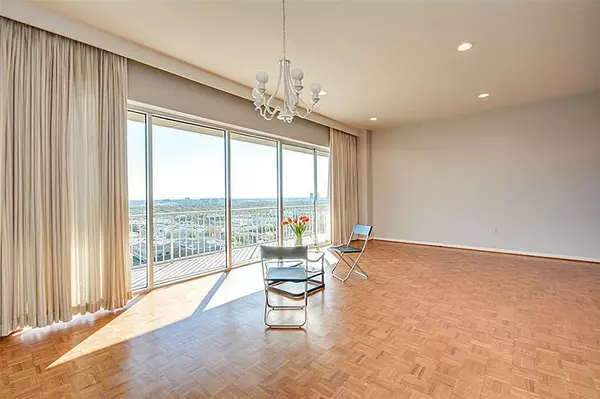$399,900
For more information regarding the value of a property, please contact us for a free consultation.
2 Beds
2 Baths
1,450 SqFt
SOLD DATE : 03/07/2023
Key Details
Property Type Condo
Listing Status Sold
Purchase Type For Sale
Square Footage 1,450 sqft
Price per Sqft $275
Subdivision The Willowick Condominium Association
MLS Listing ID 55089309
Sold Date 03/07/23
Bedrooms 2
Full Baths 2
HOA Fees $1,599/mo
Year Built 1963
Annual Tax Amount $12,696
Tax Year 2022
Property Description
Penthouse unit! Lovely two bedroom two bath in landmark mid century building - The Willowick. Updated kitchen, hardwood floors, walls of glass, and forever views. Enormous covered terrace. Unbeatable location within walking distance of Central Market, library, drug stores, and all that Highland Village has to offer. On site management, 24 hour security, concierge, and dog park. Monthly maintenance fee includes all utilities and basic cable. 25 pound weight limit for pets.
Location
State TX
County Harris
Area River Oaks Area
Building/Complex Name THE WILLOWICK
Rooms
Bedroom Description All Bedrooms Down
Other Rooms Formal Dining, Formal Living
Master Bathroom Primary Bath: Shower Only, Secondary Bath(s): Tub/Shower Combo
Den/Bedroom Plus 2
Kitchen Pantry, Pots/Pans Drawers, Soft Closing Drawers, Under Cabinet Lighting
Interior
Interior Features Balcony, Central Laundry, Chilled Water System, Drapes/Curtains/Window Cover, Formal Entry/Foyer, Partially Sprinklered, Refrigerator Included
Heating Central Electric
Cooling Central Electric
Flooring Tile, Wood
Appliance Refrigerator
Exterior
Exterior Feature Balcony/Terrace, Exercise Room, Guest Room Available, Party Room, Service Elevator, Storage, Trash Pick Up
Pool Gunite, In Ground
View South
Total Parking Spaces 1
Private Pool No
Building
Building Description Concrete,Glass,Steel, Concierge,Fireplace/Fire pit,Gym,Outdoor Fireplace,Outdoor Kitchen,Pet Run,Storage Outside of Unit
Faces North
Unit Features Covered Terrace
Structure Type Concrete,Glass,Steel
New Construction No
Schools
Elementary Schools River Oaks Elementary School (Houston)
Middle Schools Lanier Middle School
High Schools Lamar High School (Houston)
School District 27 - Houston
Others
Pets Allowed With Restrictions
HOA Fee Include Building & Grounds,Cable TV,Concierge,Courtesy Patrol,Electric,Full Utilities,Insurance Common Area,Limited Access,On Site Guard,Porter,Trash Removal,Water and Sewer
Senior Community No
Tax ID 111-594-000-0001
Energy Description Digital Program Thermostat
Acceptable Financing Cash Sale, Conventional
Tax Rate 2.2019
Disclosures HOA First Right of Refusal, Sellers Disclosure
Listing Terms Cash Sale, Conventional
Financing Cash Sale,Conventional
Special Listing Condition HOA First Right of Refusal, Sellers Disclosure
Pets Description With Restrictions
Read Less Info
Want to know what your home might be worth? Contact us for a FREE valuation!

Our team is ready to help you sell your home for the highest possible price ASAP

Bought with The Reyna Group
GET MORE INFORMATION

REALTOR®, Broker-Owner | Lic# 567251






