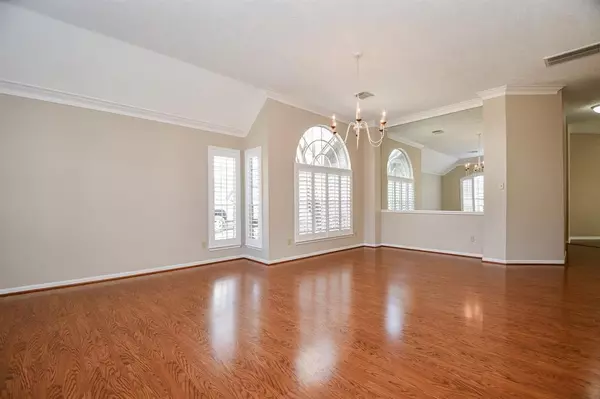$425,000
For more information regarding the value of a property, please contact us for a free consultation.
4 Beds
2 Baths
2,641 SqFt
SOLD DATE : 03/02/2023
Key Details
Property Type Single Family Home
Listing Status Sold
Purchase Type For Sale
Square Footage 2,641 sqft
Price per Sqft $160
Subdivision Greatwood Knoll Sec 1
MLS Listing ID 8687609
Sold Date 03/02/23
Style Traditional
Bedrooms 4
Full Baths 2
HOA Fees $75/ann
HOA Y/N 1
Year Built 1991
Annual Tax Amount $7,482
Tax Year 2022
Lot Size 10,255 Sqft
Acres 0.2354
Property Description
This lovely one-story home is located in the highly sought after master-planned community of Greatwood. Updated home just minutes from Dickinson Elementary features recent interior paint, replaced roof and water heater. The home has an ideal floor plan and been well maintained by original owners. This functional home features an open formal living and dining, an island kitchen with a breakfast bar, skylights for natural light, granite counters, breakfast room with large, attached sunroom overlooking patio. Spacious den with corner fireplace. The primary bedroom features a spa-like remodeled Bathroom complete with double Sinks & Vanity, Walk-In Shower with Rain Head and Handheld Shower Wand with Frameless Glass Enclosure. Three nice sized secondary bedrooms and no back neighbors. Please refer to feature sheet for more details. New paint, new water heater, recent roof, recent A/C. This convenient location provides easy access to Hwy 59.
Location
State TX
County Fort Bend
Community Greatwood
Area Sugar Land West
Rooms
Bedroom Description All Bedrooms Down,En-Suite Bath,Primary Bed - 1st Floor,Split Plan
Other Rooms Breakfast Room, Family Room, Formal Dining, Formal Living, Sun Room, Utility Room in House
Master Bathroom Primary Bath: Double Sinks, Primary Bath: Shower Only, Secondary Bath(s): Tub/Shower Combo
Kitchen Breakfast Bar, Island w/o Cooktop, Kitchen open to Family Room, Pantry
Interior
Interior Features Alarm System - Owned, Crown Molding, Fire/Smoke Alarm, Formal Entry/Foyer, High Ceiling
Heating Central Gas
Cooling Central Electric
Flooring Carpet, Slate, Tile
Fireplaces Number 1
Fireplaces Type Gaslog Fireplace
Exterior
Exterior Feature Back Yard, Back Yard Fenced, Patio/Deck, Side Yard
Garage Attached Garage
Garage Spaces 2.0
Roof Type Composition
Street Surface Concrete
Private Pool No
Building
Lot Description In Golf Course Community, Subdivision Lot
Story 1
Foundation Slab
Lot Size Range 0 Up To 1/4 Acre
Sewer Public Sewer
Water Water District
Structure Type Brick
New Construction No
Schools
Elementary Schools Dickinson Elementary School (Lamar)
Middle Schools Ryon/Reading Junior High School
High Schools George Ranch High School
School District 33 - Lamar Consolidated
Others
HOA Fee Include Clubhouse,Recreational Facilities
Senior Community No
Restrictions Deed Restrictions
Tax ID 3004-01-004-0020-901
Energy Description Attic Vents,Ceiling Fans,Digital Program Thermostat,HVAC>13 SEER
Acceptable Financing Cash Sale, Conventional, FHA, Investor, VA
Tax Rate 2.3013
Disclosures Home Protection Plan, Levee District
Listing Terms Cash Sale, Conventional, FHA, Investor, VA
Financing Cash Sale,Conventional,FHA,Investor,VA
Special Listing Condition Home Protection Plan, Levee District
Read Less Info
Want to know what your home might be worth? Contact us for a FREE valuation!

Our team is ready to help you sell your home for the highest possible price ASAP

Bought with Keller Williams Realty Southwest
GET MORE INFORMATION

REALTOR®, Broker-Owner | Lic# 567251






