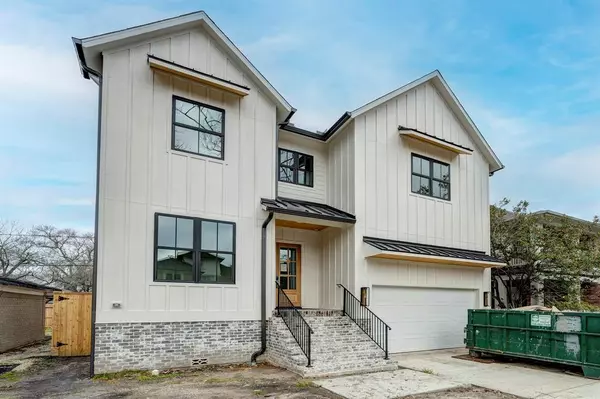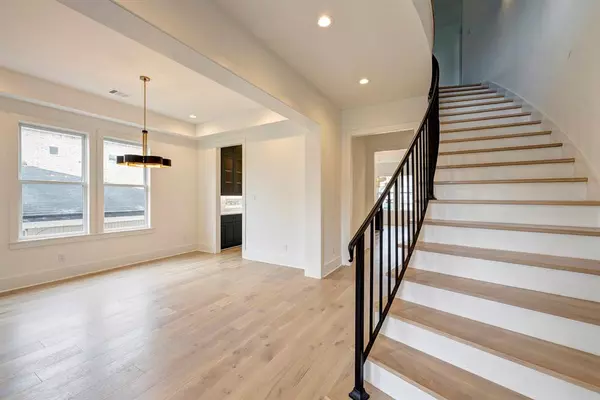$1,250,000
For more information regarding the value of a property, please contact us for a free consultation.
4 Beds
3.1 Baths
3,787 SqFt
SOLD DATE : 02/28/2023
Key Details
Property Type Single Family Home
Listing Status Sold
Purchase Type For Sale
Square Footage 3,787 sqft
Price per Sqft $330
Subdivision Southdale
MLS Listing ID 15451448
Sold Date 02/28/23
Style Traditional
Bedrooms 4
Full Baths 3
Half Baths 1
Year Built 2022
Annual Tax Amount $6,915
Tax Year 2021
Lot Size 5,125 Sqft
Acres 0.1177
Property Description
Elegance and functionality abound in this well-appointed new construction home built by Blue Brick Construction (Estimated completion 12/2022). High ceilings, relaxed living spaces, 7” white oak flooring throughout – this well thought-out floorplan will not disappoint. First floor living features office w/built-ins, formal dining, butlers pantry, mudroom, large breakfast style island opening up to living room & expansive picture windows overlooking a covered patio. Impressive primary suite is tucked away upstairs & opens up to spacious en-suite bathroom w/ soaking tub, shower & massive well-designed walk-in closet. Also upstairs are 3 generous bedrooms (each with direct access to a bathroom), large utility room & game room. Alarm system, audio wiring for surround sound, oversized garage pre-wired for EV charging and so much more! Zoned to Horn Elementary (Buyer to verify eligibility) and blocks from Nature Discovery, Evergreen Pool and other Bellaire attractions! All info per Seller.
Location
State TX
County Harris
Area Bellaire Area
Rooms
Bedroom Description All Bedrooms Up,En-Suite Bath,Primary Bed - 2nd Floor,Walk-In Closet
Other Rooms Breakfast Room, Family Room, Formal Dining, Gameroom Up, Home Office/Study, Utility Room in House
Den/Bedroom Plus 4
Kitchen Breakfast Bar, Butler Pantry, Island w/o Cooktop, Kitchen open to Family Room, Pantry, Pots/Pans Drawers, Soft Closing Cabinets, Soft Closing Drawers, Under Cabinet Lighting, Walk-in Pantry
Interior
Interior Features Alarm System - Owned, Fire/Smoke Alarm, Formal Entry/Foyer, High Ceiling, Prewired for Alarm System, Wired for Sound
Heating Central Gas, Zoned
Cooling Central Electric, Zoned
Flooring Engineered Wood, Tile
Fireplaces Number 1
Fireplaces Type Gaslog Fireplace
Exterior
Exterior Feature Back Yard, Back Yard Fenced, Covered Patio/Deck, Exterior Gas Connection, Patio/Deck, Porch
Garage Attached Garage
Garage Spaces 2.0
Garage Description Auto Garage Door Opener, Double-Wide Driveway
Roof Type Composition
Street Surface Concrete,Curbs
Private Pool No
Building
Lot Description Subdivision Lot
Faces South
Story 2
Foundation Pier & Beam
Lot Size Range 0 Up To 1/4 Acre
Builder Name Blue Brick Const LLC
Sewer Public Sewer
Water Public Water
Structure Type Brick,Cement Board,Wood
New Construction Yes
Schools
Elementary Schools Horn Elementary School (Houston)
Middle Schools Pershing Middle School
High Schools Bellaire High School
School District 27 - Houston
Others
Restrictions Deed Restrictions,Zoning
Tax ID 059-127-031-0019
Energy Description Ceiling Fans,Digital Program Thermostat,Energy Star Appliances,Energy Star/CFL/LED Lights,High-Efficiency HVAC,HVAC>13 SEER,Insulated/Low-E windows,Insulation - Spray-Foam,North/South Exposure,Tankless/On-Demand H2O Heater
Acceptable Financing Cash Sale, Conventional, VA
Tax Rate 2.2271
Disclosures No Disclosures
Listing Terms Cash Sale, Conventional, VA
Financing Cash Sale,Conventional,VA
Special Listing Condition No Disclosures
Read Less Info
Want to know what your home might be worth? Contact us for a FREE valuation!

Our team is ready to help you sell your home for the highest possible price ASAP

Bought with Keller Williams Metropolitan
GET MORE INFORMATION

REALTOR®, Broker-Owner | Lic# 567251






