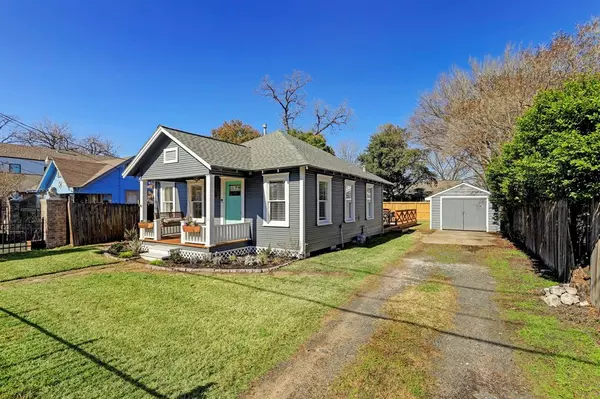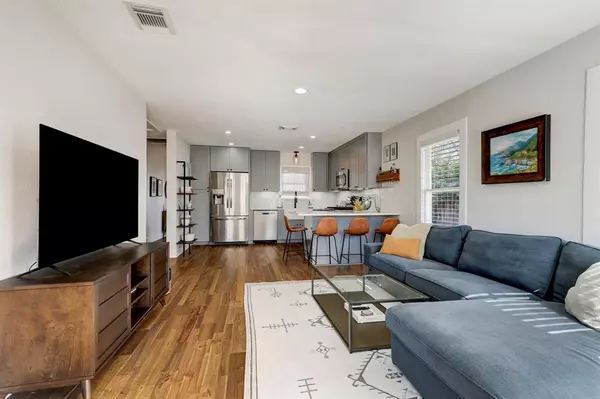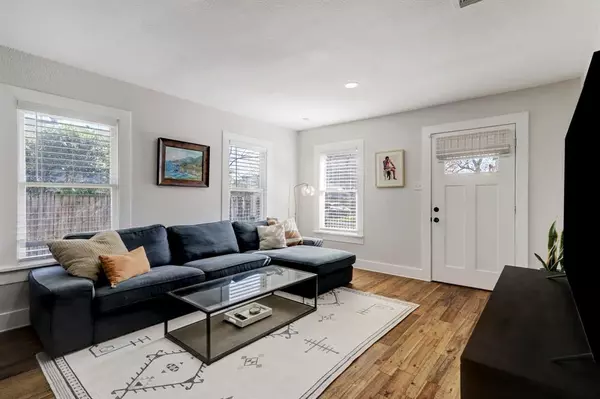$514,000
For more information regarding the value of a property, please contact us for a free consultation.
2 Beds
2 Baths
1,156 SqFt
SOLD DATE : 02/07/2023
Key Details
Property Type Single Family Home
Listing Status Sold
Purchase Type For Sale
Square Footage 1,156 sqft
Price per Sqft $419
Subdivision Sunset Heights Sec 01 Ext
MLS Listing ID 91081457
Sold Date 02/07/23
Style Craftsman
Bedrooms 2
Full Baths 2
Year Built 1920
Annual Tax Amount $10,804
Tax Year 2022
Lot Size 5,000 Sqft
Acres 0.1148
Property Description
Welcome to this charming 2 bed 2 bath bungalow in the highly desirable Sunset Heights. Walking distance to the newly developed Houston Farmer’s Market and Chris Shepherd’s renowned restaurants. The home features recent renovations that preserve historic character while incorporating modern amenities. With ample natural light, hardwood flooring throughout, designer tile, and an updated kitchen that is open to living room. Spacious primary suite with enough room for a home office, en-suite bathroom with double vanity, spa-like shower, and a large walk in closet. Dedicated laundry room with modular storage. Large yard that is fully fenced with automated gate and expansive back deck. Flexible garage space updated with recessed lighting. Roof replaced in 2020, attic with new blown-in insulation in 2022, and brand new paved roads and drainage. Zoned to highly rated Field Elementary. Make this historic bungalow yours!
Location
State TX
County Harris
Area Heights/Greater Heights
Rooms
Bedroom Description All Bedrooms Down,En-Suite Bath,Primary Bed - 1st Floor,Sitting Area,Walk-In Closet
Other Rooms 1 Living Area, Kitchen/Dining Combo
Master Bathroom Bidet, Primary Bath: Double Sinks, Primary Bath: Shower Only
Kitchen Kitchen open to Family Room, Pots/Pans Drawers, Soft Closing Cabinets, Soft Closing Drawers, Under Cabinet Lighting
Interior
Interior Features Crown Molding, Drapes/Curtains/Window Cover, Fire/Smoke Alarm, Refrigerator Included
Heating Central Gas
Cooling Central Electric
Flooring Engineered Wood, Tile
Exterior
Exterior Feature Back Green Space, Fully Fenced, Patio/Deck, Porch, Private Driveway
Garage Detached Garage
Garage Spaces 1.0
Roof Type Composition
Street Surface Asphalt
Private Pool No
Building
Lot Description Subdivision Lot
Story 1
Foundation Block & Beam
Lot Size Range 0 Up To 1/4 Acre
Sewer Public Sewer
Water Public Water
Structure Type Wood
New Construction No
Schools
Elementary Schools Field Elementary School
Middle Schools Hamilton Middle School (Houston)
High Schools Heights High School
School District 27 - Houston
Others
Senior Community No
Restrictions Unknown
Tax ID 035-110-006-0010
Energy Description Attic Vents,Ceiling Fans,Digital Program Thermostat,Insulation - Blown Cellulose,North/South Exposure
Acceptable Financing Cash Sale, Conventional, VA
Tax Rate 2.3307
Disclosures Exclusions, Owner/Agent, Sellers Disclosure
Listing Terms Cash Sale, Conventional, VA
Financing Cash Sale,Conventional,VA
Special Listing Condition Exclusions, Owner/Agent, Sellers Disclosure
Read Less Info
Want to know what your home might be worth? Contact us for a FREE valuation!

Our team is ready to help you sell your home for the highest possible price ASAP

Bought with Norhill Realty
GET MORE INFORMATION

REALTOR®, Broker-Owner | Lic# 567251






