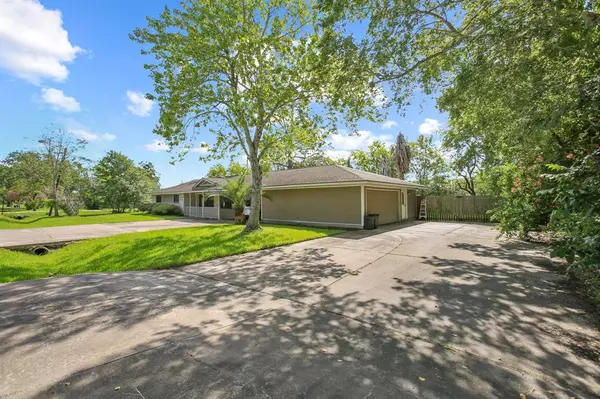$275,000
For more information regarding the value of a property, please contact us for a free consultation.
3 Beds
1.2 Baths
1,727 SqFt
SOLD DATE : 10/17/2022
Key Details
Property Type Single Family Home
Listing Status Sold
Purchase Type For Sale
Square Footage 1,727 sqft
Price per Sqft $156
Subdivision Danbury
MLS Listing ID 78013643
Sold Date 10/17/22
Style Traditional
Bedrooms 3
Full Baths 1
Half Baths 2
Year Built 1962
Annual Tax Amount $6,792
Tax Year 2022
Lot Size 0.333 Acres
Acres 0.3329
Property Description
Do not miss this beautifully updated home in Danbury! Located on the corner of Avenue B & 7th Street, this home has been completely remodeled. 3 good sized bedrooms, 1 1/2 bathrooms located inside with another 1/2 bath located by the pool. The living area in the home is anchored by a beautiful stone wood burning fireplace with vaulted ceilings. The kitchen has been tastefully updated with white cabinets and granite counters, soft close drawers and cabinet doors. Extra large laundry room with a ton of storage is located right off of the kitchen. There are 2 driveways with plenty of parking for all of your entertaining needs. A carport is nestled between the home and the 2 car garage. Looking for a man-cave or she-shed? This home has that too! The garage houses an air conditioned room that you can use as you wish. Danbury is a wonderful place to live and this home can be just what you're looking for!
Location
State TX
County Brazoria
Area Danbury
Rooms
Bedroom Description All Bedrooms Down
Other Rooms 1 Living Area, Formal Dining, Kitchen/Dining Combo, Quarters/Guest House, Utility Room in House
Master Bathroom Half Bath, Primary Bath: Tub/Shower Combo
Den/Bedroom Plus 3
Kitchen Breakfast Bar, Kitchen open to Family Room, Pantry, Soft Closing Cabinets, Soft Closing Drawers
Interior
Interior Features Drapes/Curtains/Window Cover, Fire/Smoke Alarm, High Ceiling, Split Level
Heating Central Gas
Cooling Central Electric
Flooring Tile, Vinyl Plank
Fireplaces Number 1
Fireplaces Type Freestanding, Gas Connections, Wood Burning Fireplace
Exterior
Exterior Feature Back Yard, Back Yard Fenced, Covered Patio/Deck, Detached Gar Apt /Quarters, Partially Fenced, Patio/Deck, Porch, Private Driveway, Satellite Dish, Side Yard
Garage Detached Garage
Garage Spaces 2.0
Carport Spaces 1
Garage Description Additional Parking, Auto Garage Door Opener, Double-Wide Driveway
Pool In Ground
Roof Type Composition
Street Surface Asphalt
Private Pool Yes
Building
Lot Description Subdivision Lot
Faces Northwest
Story 1
Foundation Slab
Lot Size Range 0 Up To 1/4 Acre
Sewer Public Sewer
Water Public Water
Structure Type Brick,Wood
New Construction No
Schools
Elementary Schools Danbury Elementary School
Middle Schools Danbury Middle School
High Schools Danbury High School
School District 15 - Danbury
Others
Senior Community No
Restrictions Restricted
Tax ID 3140-0308-000
Ownership Full Ownership
Energy Description Ceiling Fans,High-Efficiency HVAC,HVAC>13 SEER,North/South Exposure
Acceptable Financing Cash Sale, Conventional, FHA, VA
Tax Rate 2.878329
Disclosures Sellers Disclosure
Listing Terms Cash Sale, Conventional, FHA, VA
Financing Cash Sale,Conventional,FHA,VA
Special Listing Condition Sellers Disclosure
Read Less Info
Want to know what your home might be worth? Contact us for a FREE valuation!

Our team is ready to help you sell your home for the highest possible price ASAP

Bought with Clark Realty
GET MORE INFORMATION

REALTOR®, Broker-Owner | Lic# 567251






