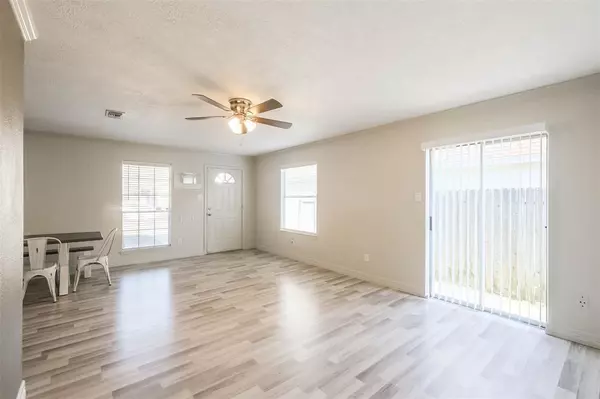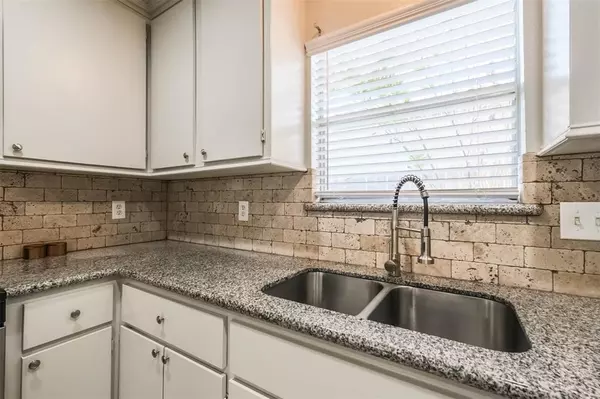$179,000
For more information regarding the value of a property, please contact us for a free consultation.
3 Beds
2 Baths
1,240 SqFt
SOLD DATE : 03/29/2022
Key Details
Property Type Single Family Home
Listing Status Sold
Purchase Type For Sale
Square Footage 1,240 sqft
Price per Sqft $167
Subdivision Sablechase
MLS Listing ID 66791440
Sold Date 03/29/22
Style Traditional
Bedrooms 3
Full Baths 2
HOA Fees $26/ann
HOA Y/N 1
Year Built 1999
Lot Size 4,200 Sqft
Acres 0.0964
Property Description
MULTIPLE OFFERS RECEVIED. Offer has been accepted.
Welcome home! This completly remodeled one story home is full of charm with plenty of windows that allow for nautural light. Beautiful updated neutral colors. NO CARPET! New vinyl plank flooring throughout in 2021. New ceiling fans, fixtures, paint, bathrooms, granite counters with tile backsplash in kitchen, breakfast bar, and new sink with semi pro faucet. Primary bedroom with large walk in closet and new walk in shower. New stainless appliances in 2020. Refrigerator, washer and dryer included. New roof in 2020. Please contact co-agent, Melissa Sanchez for questions on this property.
Location
State TX
County Harris
Area 1960/Cypress Creek South
Rooms
Bedroom Description All Bedrooms Down,Walk-In Closet
Other Rooms Kitchen/Dining Combo, Utility Room in Garage
Master Bathroom Primary Bath: Shower Only
Kitchen Breakfast Bar, Kitchen open to Family Room
Interior
Interior Features Drapes/Curtains/Window Cover, Dryer Included, Prewired for Alarm System, Refrigerator Included, Washer Included
Heating Central Gas
Cooling Central Electric
Flooring Vinyl Plank
Exterior
Exterior Feature Back Yard, Back Yard Fenced
Parking Features Attached Garage
Garage Spaces 2.0
Roof Type Composition
Street Surface Concrete
Private Pool No
Building
Lot Description Subdivision Lot
Story 1
Foundation Slab
Water Water District
Structure Type Brick,Cement Board
New Construction No
Schools
Elementary Schools Deloras E Thompson Elementary School
Middle Schools Edwin M Wells Middle School
High Schools Westfield High School
School District 48 - Spring
Others
Senior Community No
Restrictions Deed Restrictions
Tax ID 116-014-003-0009
Energy Description Attic Fan,Attic Vents,Ceiling Fans,Digital Program Thermostat,Energy Star Appliances
Acceptable Financing Cash Sale, Conventional, FHA, VA
Disclosures No Disclosures
Listing Terms Cash Sale, Conventional, FHA, VA
Financing Cash Sale,Conventional,FHA,VA
Special Listing Condition No Disclosures
Read Less Info
Want to know what your home might be worth? Contact us for a FREE valuation!

Our team is ready to help you sell your home for the highest possible price ASAP

Bought with Keller Williams Realty Metropolitan
GET MORE INFORMATION

REALTOR®, Broker-Owner | Lic# 567251






