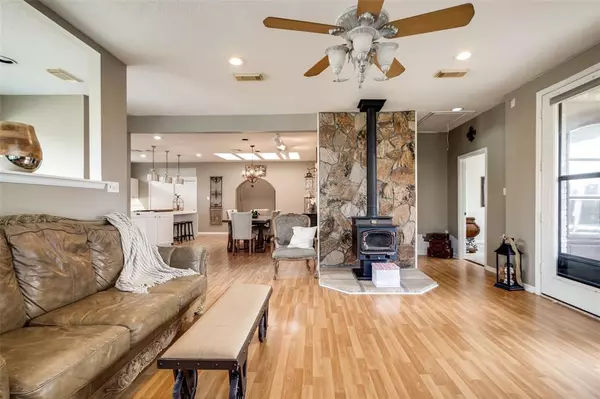$364,000
For more information regarding the value of a property, please contact us for a free consultation.
3 Beds
2.1 Baths
2,753 SqFt
SOLD DATE : 01/28/2022
Key Details
Property Type Single Family Home
Listing Status Sold
Purchase Type For Sale
Square Footage 2,753 sqft
Price per Sqft $129
Subdivision Point Aquarius 03
MLS Listing ID 2146212
Sold Date 01/28/22
Style Split Level
Bedrooms 3
Full Baths 2
Half Baths 1
HOA Fees $85/ann
HOA Y/N 1
Year Built 1992
Annual Tax Amount $5,575
Tax Year 2021
Lot Size 0.285 Acres
Acres 0.2847
Property Description
Welcome to the lake! Great open floor plan with convenient pass-throughs from the family room to the kitchen and dining area allowing for comfortable living and entertaining. A fully covered two story porch will be a delight and an ideal place to relax morning or night, drink your coffee or cocktail and unwind with your lake view! Large workshop building in the backyard with beautiful new sliding wood doors. Perfect location in a 24-hour gated lake community. Enjoy the several amenities in Point Aquarius such as pool, tennis courts, basketball, sand volleyball, boat launch, lakefront pier for fishing! Don't wait! With loads of potential, all this home needs is your imagination. Grab the deal of the day on this lake home, priced accordingly! Come live the lake lifestyle you've always been dreaming of!
Location
State TX
County Montgomery
Area Lake Conroe Area
Rooms
Bedroom Description 2 Bedrooms Down,Primary Bed - 2nd Floor
Other Rooms Gameroom Down, Living Area - 2nd Floor, Utility Room in House
Master Bathroom Primary Bath: Double Sinks, Primary Bath: Jetted Tub, Primary Bath: Separate Shower, Secondary Bath(s): Tub/Shower Combo
Den/Bedroom Plus 3
Kitchen Island w/ Cooktop, Kitchen open to Family Room, Pantry, Under Cabinet Lighting, Walk-in Pantry
Interior
Interior Features Balcony, Crown Molding, Fire/Smoke Alarm, Refrigerator Included, Split Level, Wired for Sound
Heating Central Gas
Cooling Central Electric
Flooring Concrete, Laminate
Fireplaces Number 1
Fireplaces Type Stove
Exterior
Exterior Feature Back Yard, Balcony, Covered Patio/Deck, Detached Gar Apt /Quarters, Porch, Subdivision Tennis Court, Workshop
Garage Attached Garage, Detached Garage, Oversized Garage
Garage Spaces 3.0
Garage Description Boat Parking, Workshop
Waterfront Description Lake View
Roof Type Composition
Street Surface Asphalt
Accessibility Manned Gate
Private Pool No
Building
Lot Description Subdivision Lot, Water View
Faces West
Story 2
Foundation Slab
Water Water District
Structure Type Brick,Wood
New Construction No
Schools
Elementary Schools W. Lloyd Meador Elementary School
Middle Schools Robert P. Brabham Middle School
High Schools Willis High School
School District 56 - Willis
Others
HOA Fee Include Clubhouse,On Site Guard,Recreational Facilities
Senior Community No
Restrictions Deed Restrictions
Tax ID 8090-03-01800
Ownership Full Ownership
Energy Description Ceiling Fans
Acceptable Financing Cash Sale, Conventional
Tax Rate 2.3849
Disclosures Sellers Disclosure
Listing Terms Cash Sale, Conventional
Financing Cash Sale,Conventional
Special Listing Condition Sellers Disclosure
Read Less Info
Want to know what your home might be worth? Contact us for a FREE valuation!

Our team is ready to help you sell your home for the highest possible price ASAP

Bought with MGM
GET MORE INFORMATION

REALTOR®, Broker-Owner | Lic# 567251






