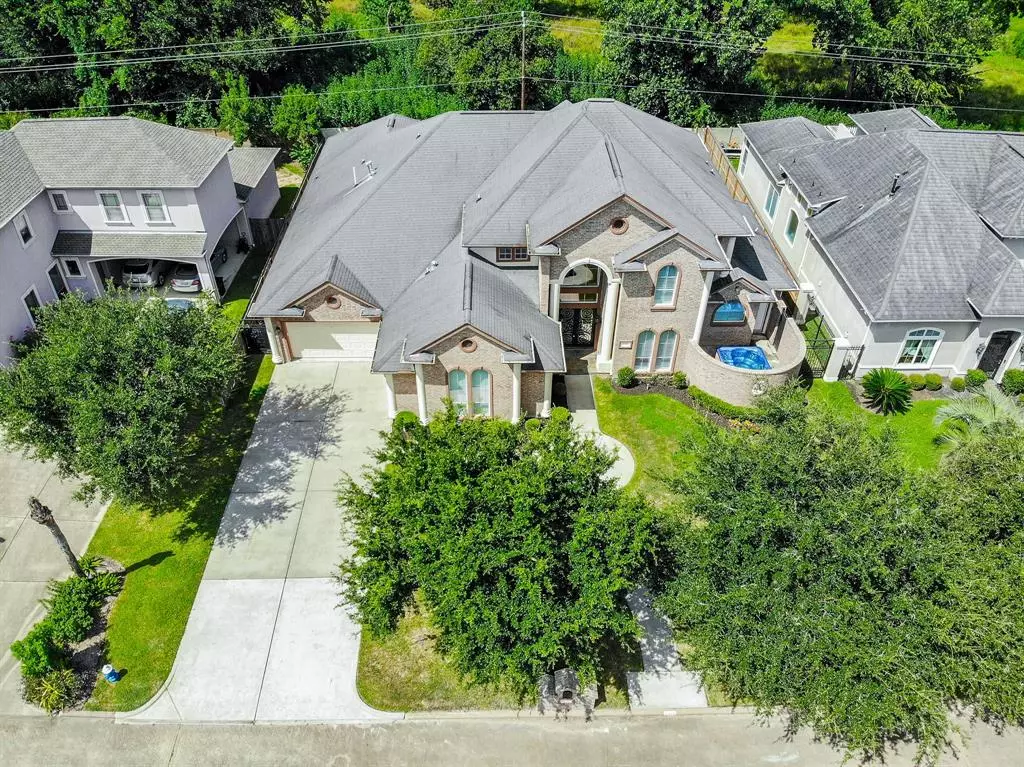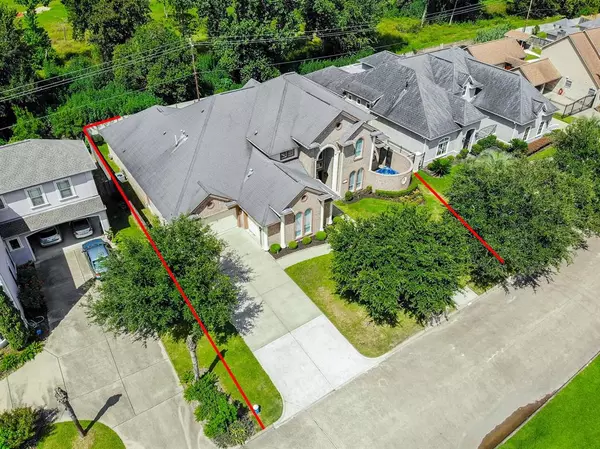$500,000
For more information regarding the value of a property, please contact us for a free consultation.
4 Beds
3.1 Baths
4,553 SqFt
SOLD DATE : 11/29/2021
Key Details
Property Type Single Family Home
Listing Status Sold
Purchase Type For Sale
Square Footage 4,553 sqft
Price per Sqft $101
Subdivision Frontenac
MLS Listing ID 5943025
Sold Date 11/29/21
Style Traditional
Bedrooms 4
Full Baths 3
Half Baths 1
HOA Fees $126/ann
Year Built 2005
Annual Tax Amount $9,117
Tax Year 2020
Lot Size 0.269 Acres
Acres 0.333
Property Description
Custom galore! The frame is termite resistant steel structure. No wood! This lovely home offers extensive tile accents in the Primary bath & powder rooms. Gorgeous Wainscoting accentuates the dining room. The primary bedroom suite offers a private jacuzzi outside the primary bath. All rooms are equipped w/ surround sound. The study offers French doors with built-ins. Custom shutters enamor the windows. Convenient laundry chute. The den opens up to the kitchen & breakfast nook areas for great family fun while you cook. The patio and upstairs balcony have slate floors. Huge yard & no rear neighbors. The upstairs balcony opens up to the game room & 2 bedrooms. The kitchen has custom cabinetry, a walk-in pantry & space for an extra fridge or overflow. This exquisite home comes with a dual stair entry, custom elegant wrought iron railings, a 3 car garage, dual fireplace in family room & dining room with marble flooring, a sprinkler system & surround sound on patio! So much more!
Location
State TX
County Harris
Area Brays Oaks
Rooms
Bedroom Description En-Suite Bath,Primary Bed - 1st Floor,Sitting Area,Walk-In Closet
Other Rooms Breakfast Room, Family Room, Formal Dining, Formal Living, Gameroom Up, Home Office/Study, Living Area - 1st Floor, Utility Room in House
Master Bathroom Half Bath, Primary Bath: Double Sinks, Primary Bath: Separate Shower, Secondary Bath(s): Double Sinks, Vanity Area
Kitchen Breakfast Bar, Kitchen open to Family Room, Walk-in Pantry
Interior
Interior Features 2 Staircases, Crown Molding, Spa/Hot Tub, Wired for Sound
Heating Central Electric
Cooling Central Electric
Flooring Carpet, Marble Floors, Slate, Tile, Wood
Fireplaces Number 2
Fireplaces Type Gaslog Fireplace
Exterior
Exterior Feature Back Yard, Back Yard Fenced, Balcony, Porch, Spa/Hot Tub, Sprinkler System
Garage Attached Garage
Garage Spaces 3.0
Roof Type Composition
Street Surface Concrete
Private Pool No
Building
Lot Description Subdivision Lot
Story 2
Foundation Slab
Sewer Public Sewer
Water Public Water
Structure Type Brick,Stucco
New Construction No
Schools
Elementary Schools Gross Elementary School
Middle Schools Welch Middle School
High Schools Westbury High School
School District 27 - Houston
Others
Senior Community No
Restrictions Deed Restrictions
Tax ID 114-877-001-0008
Energy Description Ceiling Fans
Acceptable Financing Cash Sale, Conventional, FHA, VA
Tax Rate 2.4994
Disclosures Sellers Disclosure
Listing Terms Cash Sale, Conventional, FHA, VA
Financing Cash Sale,Conventional,FHA,VA
Special Listing Condition Sellers Disclosure
Read Less Info
Want to know what your home might be worth? Contact us for a FREE valuation!

Our team is ready to help you sell your home for the highest possible price ASAP

Bought with Cultured Realty LLC
GET MORE INFORMATION

REALTOR®, Broker-Owner | Lic# 567251






