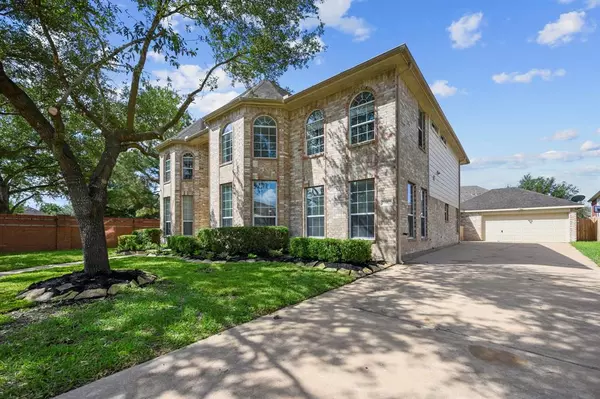$545,000
For more information regarding the value of a property, please contact us for a free consultation.
6 Beds
4 Baths
3,821 SqFt
SOLD DATE : 10/27/2022
Key Details
Property Type Single Family Home
Listing Status Sold
Purchase Type For Sale
Square Footage 3,821 sqft
Price per Sqft $135
Subdivision Falcon Ranch Sec 6
MLS Listing ID 9347393
Sold Date 10/27/22
Style Traditional
Bedrooms 6
Full Baths 4
HOA Fees $57/ann
HOA Y/N 1
Year Built 2006
Annual Tax Amount $9,831
Tax Year 2021
Lot Size 9,520 Sqft
Acres 0.2185
Property Description
Welcome home to a beautiful spacious home situated on a quiet cul-de-sac with excellent curb appeal! Located in the well-established Falcon Ranch community zoned to award winning Katy ISD. Renovated Kitchen and new flooring throughout all living areas. New carpet in all bedrooms, and new paint throughout the entire home. Modern elegance greets you the moment you step into the grand foyer. The large windows and high ceilings will welcome you with style. 2 bedrooms down, 4 bedrooms on second floor as well as an enclosed media room. 4 full bathrooms, if you are looking for space this is the home for you! Detached oversized garage. The extra wide driveway offers plenty of offstreet parking for homeowners and guests. New Sprinkler System front and back yard!
Location
State TX
County Fort Bend
Community Falcon Ranch
Area Katy - Southwest
Rooms
Bedroom Description 2 Bedrooms Down,Primary Bed - 1st Floor,Walk-In Closet
Other Rooms Formal Dining, Formal Living, Gameroom Up, Utility Room in House
Master Bathroom Primary Bath: Double Sinks, Primary Bath: Jetted Tub, Primary Bath: Separate Shower, Vanity Area
Den/Bedroom Plus 7
Kitchen Island w/o Cooktop, Walk-in Pantry
Interior
Interior Features Drapes/Curtains/Window Cover, Fire/Smoke Alarm, High Ceiling
Heating Central Gas
Cooling Central Electric
Flooring Tile, Vinyl Plank
Fireplaces Number 1
Fireplaces Type Gaslog Fireplace
Exterior
Garage Detached Garage, Oversized Garage
Garage Spaces 2.0
Roof Type Composition
Private Pool No
Building
Lot Description Cul-De-Sac
Story 2
Foundation Slab
Water Water District
Structure Type Brick
New Construction No
Schools
Elementary Schools Rylander Elementary School
Middle Schools Cinco Ranch Junior High School
High Schools Cinco Ranch High School
School District 30 - Katy
Others
HOA Fee Include Clubhouse,Other
Senior Community No
Restrictions Deed Restrictions
Tax ID 2965-06-001-0220-914
Acceptable Financing Cash Sale, Conventional, FHA
Tax Rate 2.9495
Disclosures Mud, Sellers Disclosure
Listing Terms Cash Sale, Conventional, FHA
Financing Cash Sale,Conventional,FHA
Special Listing Condition Mud, Sellers Disclosure
Read Less Info
Want to know what your home might be worth? Contact us for a FREE valuation!

Our team is ready to help you sell your home for the highest possible price ASAP

Bought with eXp Realty LLC
GET MORE INFORMATION

REALTOR®, Broker-Owner | Lic# 567251






