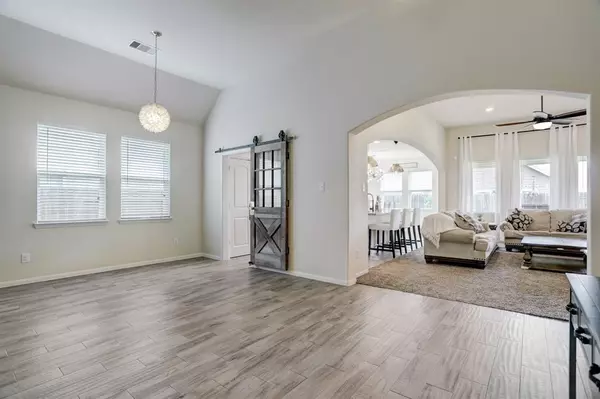$300,000
For more information regarding the value of a property, please contact us for a free consultation.
3 Beds
2 Baths
2,050 SqFt
SOLD DATE : 06/28/2022
Key Details
Property Type Single Family Home
Listing Status Sold
Purchase Type For Sale
Square Footage 2,050 sqft
Price per Sqft $156
Subdivision Kendall Lakes Sec 7 A0482 Ht&
MLS Listing ID 47953776
Sold Date 06/28/22
Style Traditional
Bedrooms 3
Full Baths 2
HOA Fees $50/ann
HOA Y/N 1
Year Built 2018
Annual Tax Amount $8,759
Tax Year 2021
Lot Size 6,029 Sqft
Acres 0.1384
Property Description
Gorgeous home in the well sought out Kendall Lakes of Alvin, Texas. This 3 bedroom, 2 bathroom home features inviting curb appeal, a split floor plan offering a welcoming entry with a covered porch and spacious foyer. Upon entering, you will notice the high ceilings presenting a nice flow through the home. Lovely custom upgrades include sliding barn doors, and shiplap decor with wall accents throughout. Natural light flows through the living area open to the spacious kitchen offering a breakfast bar, stainless appliances, lovely countertops and storage for your cookware. A built in seat brings a nice touch to the breakfast area. Charming backyard with lovely landscaping. The primary bedroom not only offers plenty of room, but also includes a private exit to relax on the covered patio. Double sink vanity, separate soaking tub, large walk in shower, spacious walk in closet are sure to please in this owners retreat. Great location near Hwy 35 & FM 528. Call for your showing today!
Location
State TX
County Brazoria
Area Alvin North
Rooms
Bedroom Description 2 Bedrooms Down,All Bedrooms Down,Primary Bed - 1st Floor,Split Plan,Walk-In Closet
Other Rooms 1 Living Area, Breakfast Room, Formal Dining, Living Area - 1st Floor, Utility Room in House
Master Bathroom Primary Bath: Double Sinks, Primary Bath: Soaking Tub, Secondary Bath(s): Tub/Shower Combo
Den/Bedroom Plus 3
Kitchen Breakfast Bar, Island w/o Cooktop, Kitchen open to Family Room, Pots/Pans Drawers, Soft Closing Cabinets, Soft Closing Drawers
Interior
Interior Features Crown Molding, Drapes/Curtains/Window Cover, Fire/Smoke Alarm
Heating Central Gas
Cooling Central Electric
Flooring Carpet, Tile
Exterior
Exterior Feature Back Yard Fenced, Covered Patio/Deck
Parking Features Attached Garage
Garage Spaces 2.0
Roof Type Composition
Street Surface Concrete,Curbs,Gutters
Private Pool No
Building
Lot Description Subdivision Lot
Story 1
Foundation Slab
Sewer Public Sewer
Water Public Water
Structure Type Brick,Cement Board
New Construction No
Schools
Elementary Schools Mark Twain Elementary School (Alvin)
Middle Schools G W Harby J H
High Schools Alvin High School
School District 3 - Alvin
Others
Senior Community No
Restrictions Deed Restrictions,Restricted
Tax ID 5580-7002-011
Ownership Full Ownership
Acceptable Financing Cash Sale, Conventional, FHA, VA
Tax Rate 3.5854
Disclosures Mud, Sellers Disclosure
Listing Terms Cash Sale, Conventional, FHA, VA
Financing Cash Sale,Conventional,FHA,VA
Special Listing Condition Mud, Sellers Disclosure
Read Less Info
Want to know what your home might be worth? Contact us for a FREE valuation!

Our team is ready to help you sell your home for the highest possible price ASAP

Bought with RE/MAX Generation
GET MORE INFORMATION
REALTOR®, Broker-Owner | Lic# 567251






