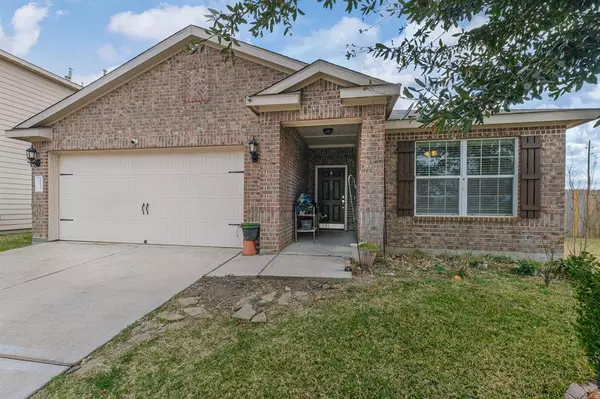$220,000
For more information regarding the value of a property, please contact us for a free consultation.
3 Beds
2 Baths
1,261 SqFt
SOLD DATE : 04/18/2022
Key Details
Property Type Single Family Home
Listing Status Sold
Purchase Type For Sale
Square Footage 1,261 sqft
Price per Sqft $185
Subdivision Mallard Crossing
MLS Listing ID 5782412
Sold Date 04/18/22
Style Traditional
Bedrooms 3
Full Baths 2
HOA Fees $23/ann
HOA Y/N 1
Year Built 2012
Annual Tax Amount $5,323
Tax Year 2021
Lot Size 6,667 Sqft
Acres 0.1531
Property Description
Located in a quiet and friendly community, this beautiful residence offers a radiant appearance with a rustic brick exterior, tidy landscaping, and a sizeable driveway. Styled to provide a universal appeal, the inviting interior features an openly flowing floorplan, tons of natural light, and a large living room with direct access to the covered patio and fully fenced backyard. Create delicious meals in the fully-equipped kitchen, ample cabinetry, a dishwasher, and a center island. Unwind in the primary bedroom with a sizeable closet and an attached en suite with a soaking tub and separate shower. Two additional bedrooms and a full guest bathroom accommodate abundant comfort. Other features: 2-car garage, laundry room, privacy fence, tons of storage, less than 15-miles from shops, dining, schools, grocery stores, Starbucks, Target, and more! Schedule your showing today!
Location
State TX
County Harris
Area Hockley
Rooms
Bedroom Description All Bedrooms Down,En-Suite Bath,Primary Bed - 1st Floor,Walk-In Closet
Other Rooms 1 Living Area
Master Bathroom Primary Bath: Jetted Tub, Primary Bath: Separate Shower
Kitchen Island w/o Cooktop, Kitchen open to Family Room, Pantry
Interior
Interior Features Fire/Smoke Alarm
Heating Central Gas
Cooling Central Electric
Flooring Carpet, Tile
Exterior
Exterior Feature Back Yard Fenced
Garage Attached Garage
Garage Spaces 2.0
Roof Type Composition
Street Surface Concrete
Private Pool No
Building
Lot Description Cul-De-Sac, Subdivision Lot
Faces North
Story 1
Foundation Slab
Water Water District
Structure Type Brick,Cement Board
New Construction No
Schools
Middle Schools Waller Junior High School
High Schools Waller High School
School District 55 - Waller
Others
Senior Community No
Restrictions Deed Restrictions
Tax ID 127-914-001-0031
Energy Description Attic Vents,Ceiling Fans,Digital Program Thermostat,High-Efficiency HVAC,Insulation - Batt,Radiant Attic Barrier
Acceptable Financing Cash Sale, Conventional, FHA, VA
Tax Rate 3.256
Disclosures Mud, Sellers Disclosure
Listing Terms Cash Sale, Conventional, FHA, VA
Financing Cash Sale,Conventional,FHA,VA
Special Listing Condition Mud, Sellers Disclosure
Read Less Info
Want to know what your home might be worth? Contact us for a FREE valuation!

Our team is ready to help you sell your home for the highest possible price ASAP

Bought with DSG Realty
GET MORE INFORMATION

REALTOR®, Broker-Owner | Lic# 567251






