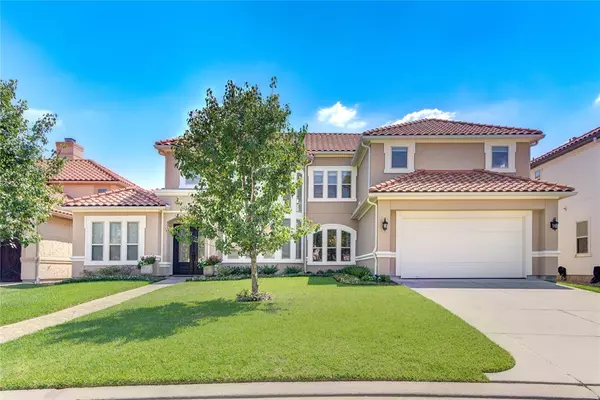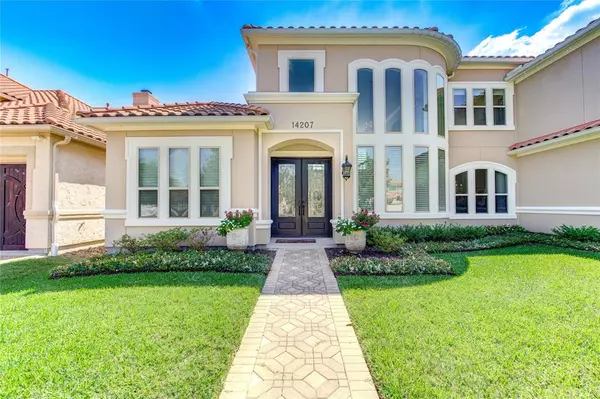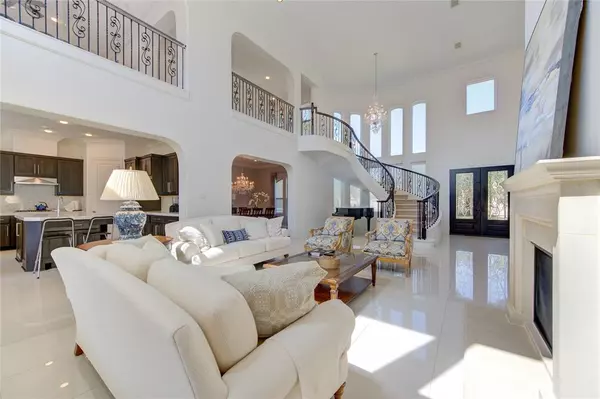$1,197,000
For more information regarding the value of a property, please contact us for a free consultation.
5 Beds
4.1 Baths
4,550 SqFt
SOLD DATE : 10/28/2022
Key Details
Property Type Single Family Home
Listing Status Sold
Purchase Type For Sale
Square Footage 4,550 sqft
Price per Sqft $273
Subdivision Lakes Of Parkway
MLS Listing ID 44997857
Sold Date 10/28/22
Style Mediterranean
Bedrooms 5
Full Baths 4
Half Baths 1
HOA Fees $216/ann
HOA Y/N 1
Year Built 2012
Annual Tax Amount $20,621
Tax Year 2021
Lot Size 9,075 Sqft
Acres 0.2083
Property Description
Magnificent Mediterranean-style home in the exclusive Lakes of Parkway community of Energy Corridor. Built in 2012, this tiled-roof, 5-Bed, 5 Bath, 3-car garage property features open-concept living, tremendous natural light, gleaming luxurious porcelain tile, and a 2-story family room with sprawling views on the sparkling pool through the large covered patio. First floor includes; Formal Dining, Breakfast area, Study, Utility room, a secondary Bedroom with full Bath. The large Primary suite comes complete with extra spacious his-and-hers closets. The tastefully designed kitchen includes marble countertops and generously sized island. A spiral staircase leads you upstairs to a large Gameroom, which grants access to the outdoor balcony, overlooking the backyard. Also upstairs; 3 large bedrooms & 2 baths. Zoned to exemplary public schools, in close proximity to prestigious private schools and main roads, such as Hwy 6, Westpark tollway, I-10 and access to HOV. A must see!!
Location
State TX
County Harris
Area Energy Corridor
Rooms
Bedroom Description 2 Bedrooms Down,En-Suite Bath,Walk-In Closet
Other Rooms 1 Living Area, Breakfast Room, Den, Formal Dining, Gameroom Up, Home Office/Study, Utility Room in House
Master Bathroom Half Bath, Primary Bath: Double Sinks, Primary Bath: Jetted Tub, Primary Bath: Separate Shower, Secondary Bath(s): Separate Shower
Kitchen Island w/o Cooktop, Kitchen open to Family Room, Under Cabinet Lighting, Walk-in Pantry
Interior
Interior Features Alarm System - Owned, Crown Molding
Heating Central Gas, Zoned
Cooling Central Electric, Zoned
Flooring Carpet, Engineered Wood, Tile
Fireplaces Number 1
Fireplaces Type Gaslog Fireplace
Exterior
Exterior Feature Back Yard, Back Yard Fenced, Balcony, Controlled Subdivision Access, Fully Fenced, Porch, Private Driveway, Sprinkler System, Subdivision Tennis Court
Garage Attached Garage, Oversized Garage, Tandem
Garage Spaces 3.0
Garage Description Additional Parking
Pool Gunite
Roof Type Tile
Street Surface Concrete,Curbs
Private Pool Yes
Building
Lot Description Subdivision Lot
Faces North
Story 2
Foundation Slab
Lot Size Range 0 Up To 1/4 Acre
Builder Name KICKERILLO
Sewer Public Sewer
Water Public Water
Structure Type Stucco
New Construction No
Schools
Elementary Schools Bush Elementary School (Houston)
Middle Schools West Briar Middle School
High Schools Westside High School
School District 27 - Houston
Others
HOA Fee Include Clubhouse,Courtesy Patrol,Grounds,Limited Access Gates,On Site Guard,Recreational Facilities
Senior Community No
Restrictions Deed Restrictions
Tax ID 127-447-002-0002
Ownership Full Ownership
Energy Description Attic Fan,Ceiling Fans,High-Efficiency HVAC,HVAC>13 SEER,Insulated/Low-E windows,Tankless/On-Demand H2O Heater
Acceptable Financing Cash Sale, Conventional
Tax Rate 2.3907
Disclosures Sellers Disclosure
Listing Terms Cash Sale, Conventional
Financing Cash Sale,Conventional
Special Listing Condition Sellers Disclosure
Read Less Info
Want to know what your home might be worth? Contact us for a FREE valuation!

Our team is ready to help you sell your home for the highest possible price ASAP

Bought with Hometrust Realty
GET MORE INFORMATION

REALTOR®, Broker-Owner | Lic# 567251






