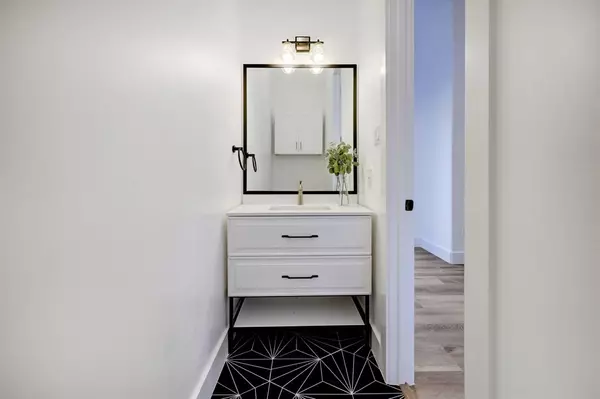$529,000
For more information regarding the value of a property, please contact us for a free consultation.
3 Beds
3.1 Baths
2,346 SqFt
SOLD DATE : 11/10/2022
Key Details
Property Type Single Family Home
Listing Status Sold
Purchase Type For Sale
Square Footage 2,346 sqft
Price per Sqft $213
Subdivision Sunset Heights Place
MLS Listing ID 53880714
Sold Date 11/10/22
Style Contemporary/Modern
Bedrooms 3
Full Baths 3
Half Baths 1
Year Built 2022
Annual Tax Amount $2,913
Tax Year 2021
Lot Size 2,500 Sqft
Acres 0.0574
Property Description
Exceptional State Of The Art 2 Level New Construction Heights Home by Creative Properties! This contemporary 3 bed/3.5 bath Sunset Heights home is centrally located blocks away from the New Heights Farmers Market and with easy access to all the Hottest Houston Inner Loop Locations! The first floor showcases a dazzling open layout between the kitchen, dining area, and living area, complete with an electric fireplace and a multitude of towering windows! The kitchen boasts all of the latest finishes such as designer tile backsplash, beautiful quartz waterfall island, and LG stainless steel appliances. All bedrooms are located upstairs with walk-in closets including custom built-ins, and private baths in each with beautiful floor-to-ceiling fishbone tiling and Delta champagne finishes found throughout. Located only minutes away from a plethora of incredible local Heights restaurants, shops, grocery stores, and the renowned Heights hike & bike!
Location
State TX
County Harris
Area Heights/Greater Heights
Rooms
Bedroom Description All Bedrooms Up,Primary Bed - 2nd Floor,Walk-In Closet
Other Rooms 1 Living Area, Kitchen/Dining Combo, Living Area - 1st Floor, Living/Dining Combo, Utility Room in House
Master Bathroom Primary Bath: Double Sinks, Primary Bath: Separate Shower, Primary Bath: Soaking Tub, Secondary Bath(s): Tub/Shower Combo
Den/Bedroom Plus 3
Kitchen Island w/o Cooktop, Kitchen open to Family Room, Pantry, Walk-in Pantry
Interior
Interior Features Alarm System - Owned, Balcony, Fire/Smoke Alarm, High Ceiling
Heating Central Gas
Cooling Central Electric
Flooring Tile, Vinyl Plank
Fireplaces Number 1
Fireplaces Type Gas Connections
Exterior
Exterior Feature Balcony, Covered Patio/Deck, Partially Fenced, Patio/Deck, Private Driveway
Garage Attached Garage
Garage Spaces 2.0
Garage Description Auto Garage Door Opener
Roof Type Composition
Private Pool No
Building
Lot Description Subdivision Lot
Story 2
Foundation Slab
Lot Size Range 0 Up To 1/4 Acre
Builder Name Creative Properties
Sewer Public Sewer
Water Public Water
Structure Type Cement Board
New Construction Yes
Schools
Elementary Schools Jefferson Elementary School (Houston)
Middle Schools Hamilton Middle School (Houston)
High Schools Heights High School
School District 27 - Houston
Others
Senior Community No
Restrictions Unknown
Tax ID 130-182-001-0011
Energy Description Ceiling Fans,Digital Program Thermostat,Insulation - Batt,Insulation - Blown Cellulose,Radiant Attic Barrier
Acceptable Financing Cash Sale, Conventional, FHA, VA
Tax Rate 2.3307
Disclosures Other Disclosures
Listing Terms Cash Sale, Conventional, FHA, VA
Financing Cash Sale,Conventional,FHA,VA
Special Listing Condition Other Disclosures
Read Less Info
Want to know what your home might be worth? Contact us for a FREE valuation!

Our team is ready to help you sell your home for the highest possible price ASAP

Bought with Lone Star Realty
GET MORE INFORMATION

REALTOR®, Broker-Owner | Lic# 567251






