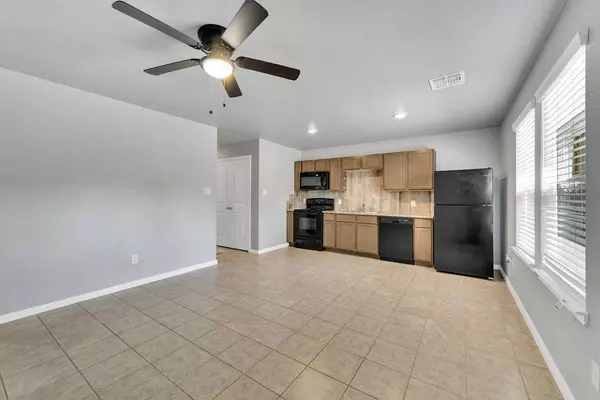$149,900
For more information regarding the value of a property, please contact us for a free consultation.
3 Beds
2 Baths
900 SqFt
SOLD DATE : 10/19/2022
Key Details
Property Type Single Family Home
Listing Status Sold
Purchase Type For Sale
Square Footage 900 sqft
Price per Sqft $166
Subdivision Walnut Cove 01
MLS Listing ID 2848634
Sold Date 10/19/22
Style Traditional
Bedrooms 3
Full Baths 2
HOA Fees $3/ann
HOA Y/N 1
Year Built 2020
Annual Tax Amount $1,974
Tax Year 2021
Lot Size 2,100 Sqft
Acres 0.0482
Property Description
3 bed 2 bath home situated in the Walnut Cove subdivision of Willis! Interior features include a kitchen that opens up to the family room, creating an open concept layout, tile flooring throughout the wet areas, and 3 generously sized bedrooms. The kitchen flaunts an electric range, granite countertops, stunning backsplash, and recessed lighting. The primary bedroom features a private en-suite bath with granite countertops and a tub/shower combination. Exterior features include a fenced in backyard and a double-wide driveway. This home is priced to sell and won't last long. Schedule a private tour today!
Location
State TX
County Montgomery
Area Lake Conroe Area
Rooms
Bedroom Description All Bedrooms Down,En-Suite Bath,Primary Bed - 1st Floor
Other Rooms Breakfast Room, Family Room, Kitchen/Dining Combo, Living Area - 1st Floor, Utility Room in House
Interior
Interior Features Fire/Smoke Alarm
Heating Central Electric
Cooling Central Electric
Flooring Carpet, Tile
Exterior
Exterior Feature Back Green Space, Back Yard, Back Yard Fenced
Garage Description Double-Wide Driveway
Roof Type Composition
Private Pool No
Building
Lot Description Cleared, Subdivision Lot
Story 1
Foundation Slab
Lot Size Range 0 Up To 1/4 Acre
Builder Name ASGi Homes
Sewer Public Sewer
Water Public Water
Structure Type Cement Board
New Construction No
Schools
Elementary Schools Parmley Elementary School
Middle Schools Lynn Lucas Middle School
High Schools Willis High School
School District 56 - Willis
Others
Restrictions Deed Restrictions
Tax ID 9462-01-48730
Energy Description Digital Program Thermostat
Acceptable Financing Cash Sale, Conventional, FHA, VA
Tax Rate 1.8448
Disclosures Sellers Disclosure
Listing Terms Cash Sale, Conventional, FHA, VA
Financing Cash Sale,Conventional,FHA,VA
Special Listing Condition Sellers Disclosure
Read Less Info
Want to know what your home might be worth? Contact us for a FREE valuation!

Our team is ready to help you sell your home for the highest possible price ASAP

Bought with Coldwell Banker RealtyREALTORS
GET MORE INFORMATION

REALTOR®, Broker-Owner | Lic# 567251






