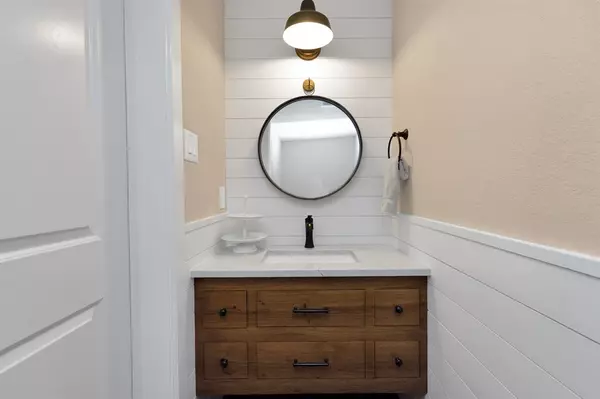$859,000
For more information regarding the value of a property, please contact us for a free consultation.
5 Beds
4.1 Baths
3,785 SqFt
SOLD DATE : 08/09/2022
Key Details
Property Type Single Family Home
Listing Status Sold
Purchase Type For Sale
Square Footage 3,785 sqft
Price per Sqft $221
Subdivision Village At Spring Branch
MLS Listing ID 62881083
Sold Date 08/09/22
Style Traditional
Bedrooms 5
Full Baths 4
Half Baths 1
HOA Fees $267/ann
HOA Y/N 1
Year Built 2016
Annual Tax Amount $18,001
Tax Year 2021
Lot Size 3,731 Sqft
Acres 0.0857
Property Description
Directly across the street from the community pool A beautifully designed 5 bedroom, 4.5 bath, open living-kitchen space, mud room, butler/wine bar, formal study, Texas sized primary walk-in shower & a huge game room gives you 3,785 of living space. An Over-Sized GARAGE to fit any SUV or Truck & covered rear porch with custom built swings. More features included through-out this home are upgraded and hand-made light fixtures, accent ship-lap wall, floating shelves, custom built-in desk for a second "office" space, hand-made porch swings, storage galore, huge attic space & more.Walk to VOE or St. Mark's Lutheran Church & School, and all of SB & its best attributes in this gated & deed restricted neighborhood built by David Weekley. Feges BBQ, Slowpokes, Yoga, Nail Salon, Shipley's , Del Juilo Tacos, Shoot The Moon and more are all just steps away! Gated & deed restricted community! ZONED to Valley Oaks Elementary, Memorial High School & Cornerstone w/acceptance!
Location
State TX
County Harris
Area Spring Branch
Rooms
Bedroom Description All Bedrooms Up,En-Suite Bath,Primary Bed - 2nd Floor,Sitting Area,Walk-In Closet
Other Rooms Family Room, Gameroom Up, Home Office/Study, Kitchen/Dining Combo, Living Area - 1st Floor, Media, Utility Room in House
Kitchen Breakfast Bar, Island w/o Cooktop, Kitchen open to Family Room, Pots/Pans Drawers, Walk-in Pantry
Interior
Interior Features 2 Staircases, Alarm System - Owned, Crown Molding, Drapes/Curtains/Window Cover, Fire/Smoke Alarm, High Ceiling, Prewired for Alarm System
Heating Central Gas
Cooling Central Electric
Flooring Engineered Wood, Tile
Fireplaces Number 1
Fireplaces Type Gaslog Fireplace
Exterior
Exterior Feature Back Yard Fenced, Controlled Subdivision Access, Patio/Deck, Sprinkler System
Garage Attached Garage
Garage Spaces 2.0
Roof Type Composition
Street Surface Concrete,Curbs
Private Pool No
Building
Lot Description Subdivision Lot
Story 3
Foundation Slab
Builder Name Weekley Homes
Sewer Public Sewer
Water Public Water
Structure Type Stucco
New Construction No
Schools
Elementary Schools Valley Oaks Elementary School
Middle Schools Landrum Middle School
High Schools Memorial High School (Spring Branch)
School District 49 - Spring Branch
Others
Restrictions Deed Restrictions
Tax ID 136-373-005-0005
Energy Description Ceiling Fans,Digital Program Thermostat,Energy Star Appliances,Energy Star/CFL/LED Lights,Insulated Doors,Insulated/Low-E windows,Insulation - Blown Cellulose
Acceptable Financing Cash Sale, Conventional, VA
Tax Rate 2.4415
Disclosures Sellers Disclosure
Listing Terms Cash Sale, Conventional, VA
Financing Cash Sale,Conventional,VA
Special Listing Condition Sellers Disclosure
Read Less Info
Want to know what your home might be worth? Contact us for a FREE valuation!

Our team is ready to help you sell your home for the highest possible price ASAP

Bought with Keller Williams Metropolitan
GET MORE INFORMATION

REALTOR®, Broker-Owner | Lic# 567251






