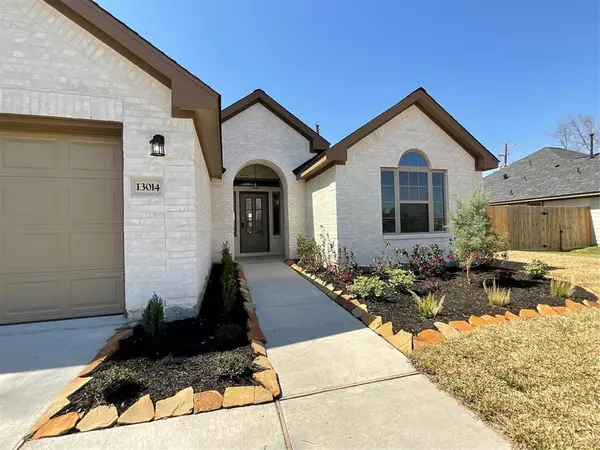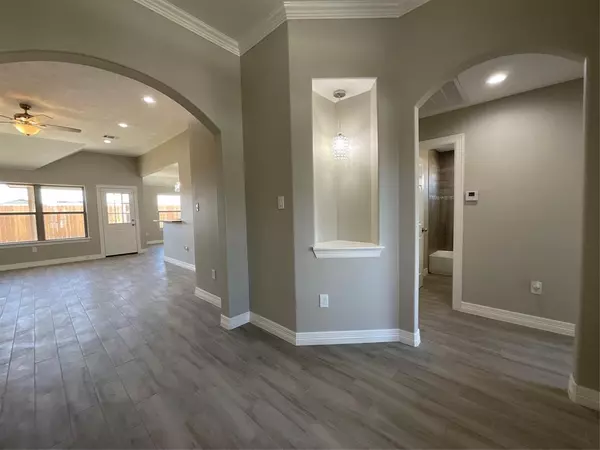$270,000
For more information regarding the value of a property, please contact us for a free consultation.
3 Beds
2 Baths
1,683 SqFt
SOLD DATE : 04/14/2022
Key Details
Property Type Single Family Home
Listing Status Sold
Purchase Type For Sale
Square Footage 1,683 sqft
Price per Sqft $169
Subdivision Shamrock Manor
MLS Listing ID 10147185
Sold Date 04/14/22
Style Traditional
Bedrooms 3
Full Baths 2
Year Built 2022
Lot Size 7,875 Sqft
Property Description
BRAND NEW CONSTRUCTION! READY TO MOVE-IN! Come see this spectacular one-story 3Bd/2Ba open floorplan home w/tons of upgrades! It has high ceilings, crown molding, recessed lighting, arched entryways, stylish windows, decorative wall niches, pendant lighting, ceiling fans, designer tile work and flooring throughout, a 2-car attached garage, landscaped yard and exterior lighting. It’s so gorgeous inside and out. This impressive home also features a spacious living room w/fireplace, dining room, kitchen w/breakfast bar, custom soft closing cabinets w/under lighting, granite countertops w/designer backsplash, SS appliances and gas stove. The primary suite has a private bath w/dual sinks, jetted tub, separate frameless glass shower and walk-in closet w/built-in shelves.
The backyard is fully fenced with 2 side yards, covered porch area and no backyard neighbors. Conveniently located to Pearland/Downtown/Medical Center. Low tax rate. Don’t let this gem get away!! Schedule a showing today!!
Location
State TX
County Harris
Area Medical Center South
Rooms
Bedroom Description All Bedrooms Down,Walk-In Closet
Other Rooms 1 Living Area, Breakfast Room, Utility Room in House
Kitchen Kitchen open to Family Room, Pantry, Soft Closing Cabinets, Soft Closing Drawers, Under Cabinet Lighting
Interior
Interior Features Crown Molding, Fire/Smoke Alarm, High Ceiling
Heating Central Electric, Central Gas
Cooling Central Electric
Flooring Tile
Fireplaces Number 1
Fireplaces Type Freestanding, Gas Connections, Gaslog Fireplace, Wood Burning Fireplace
Exterior
Exterior Feature Back Yard, Back Yard Fenced, Covered Patio/Deck, Side Yard
Garage Attached Garage
Garage Spaces 2.0
Roof Type Composition
Street Surface Concrete
Private Pool No
Building
Lot Description Cleared, Subdivision Lot
Faces East
Story 1
Foundation Pier & Beam
Builder Name Jackson Kelly Dev.
Sewer Public Sewer
Structure Type Brick,Cement Board
New Construction Yes
Schools
Elementary Schools Law Elementary School
Middle Schools Thomas Middle School
High Schools Worthing High School
School District 27 - Houston
Others
Restrictions No Restrictions
Tax ID 079-156-003-0006
Ownership Full Ownership
Energy Description Ceiling Fans,Insulation - Batt
Acceptable Financing Cash Sale, Conventional, FHA, VA
Disclosures No Disclosures
Listing Terms Cash Sale, Conventional, FHA, VA
Financing Cash Sale,Conventional,FHA,VA
Special Listing Condition No Disclosures
Read Less Info
Want to know what your home might be worth? Contact us for a FREE valuation!

Our team is ready to help you sell your home for the highest possible price ASAP

Bought with Vive Realty LLC
GET MORE INFORMATION

REALTOR®, Broker-Owner | Lic# 567251






