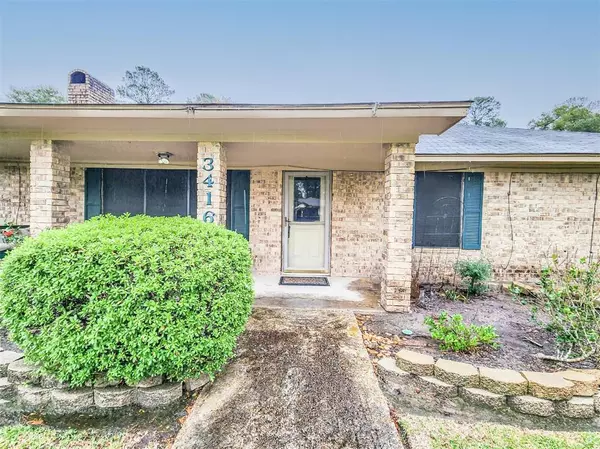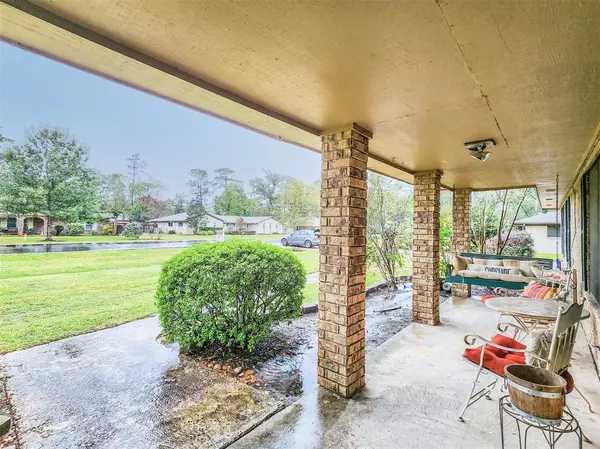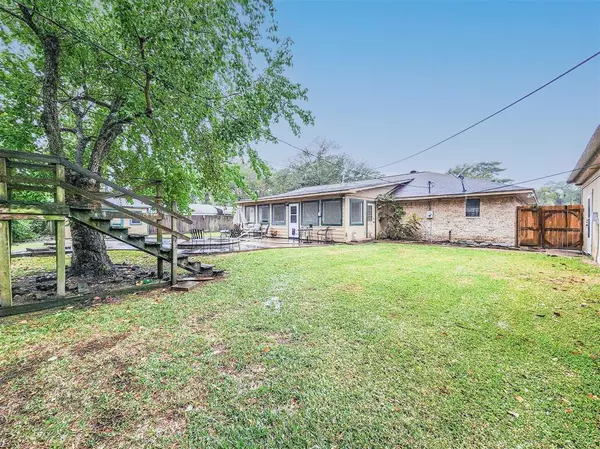$265,000
For more information regarding the value of a property, please contact us for a free consultation.
3 Beds
3 Baths
2,439 SqFt
SOLD DATE : 12/19/2022
Key Details
Property Type Single Family Home
Listing Status Sold
Purchase Type For Sale
Square Footage 2,439 sqft
Price per Sqft $92
Subdivision Cedar Bayou Park East
MLS Listing ID 86492292
Sold Date 12/19/22
Style Traditional
Bedrooms 3
Full Baths 3
Year Built 1982
Annual Tax Amount $7,050
Tax Year 2022
Lot Size 0.373 Acres
Acres 0.373
Property Description
No HOA. See this gorgeous lot nestled in a beautiful subdivision! This one story has a spacious floor plan; one side has three bedrooms, two full baths with the living room in the center of the home. The other wing of the home contains an extra room, full bath, and a laundry room. Find a very spacious kitchen w/ ample cabinet storage and counter space, complete w/ an island that offers additional barstool seating. In the back of the home and beyond the kitchen find a bright and open den, along with a room used as a study. The back of the home overlooks the huge backyard, which includes a Pebble Tec finished pool and spa, great decking space around the pool for patio furniture, and includes space for a fire pit. The home has an attached garage w/ two parking spaces and w/ wheelchair access. The detached garage is a MUST SEE! It will fit additional vehicles, has an extra storage bay, and the backyard has an additional storage shed. With a little TLC this will be your new home!
Location
State TX
County Harris
Area Baytown/Harris County
Rooms
Bedroom Description En-Suite Bath,Split Plan,Walk-In Closet
Other Rooms Breakfast Room, Family Room, Home Office/Study, Kitchen/Dining Combo, Sun Room, Utility Room in House
Den/Bedroom Plus 3
Kitchen Island w/ Cooktop, Kitchen open to Family Room, Pantry, Pots/Pans Drawers
Interior
Interior Features Disabled Access, Dryer Included, Refrigerator Included, Washer Included
Heating Central Gas
Cooling Central Electric
Flooring Carpet, Engineered Wood, Tile
Fireplaces Number 1
Fireplaces Type Wood Burning Fireplace
Exterior
Exterior Feature Back Yard Fenced, Patio/Deck, Porch, Spa/Hot Tub, Storage Shed
Garage Attached Garage, Detached Garage, Oversized Garage
Garage Spaces 5.0
Garage Description Double-Wide Driveway, Workshop
Pool 1
Roof Type Composition
Street Surface Concrete
Private Pool Yes
Building
Lot Description Subdivision Lot
Story 1
Foundation Slab
Lot Size Range 1/4 Up to 1/2 Acre
Water Water District
Structure Type Brick,Cement Board
New Construction No
Schools
Elementary Schools Stephen F. Austin Elementary School (Goose Creek)
Middle Schools Gentry Junior High School
High Schools Sterling High School (Goose Creek)
School District 23 - Goose Creek Consolidated
Others
Restrictions Deed Restrictions
Tax ID 099-415-000-0009
Ownership Full Ownership
Energy Description Ceiling Fans
Acceptable Financing Cash Sale, Conventional, FHA
Tax Rate 2.3712
Disclosures Sellers Disclosure
Listing Terms Cash Sale, Conventional, FHA
Financing Cash Sale,Conventional,FHA
Special Listing Condition Sellers Disclosure
Read Less Info
Want to know what your home might be worth? Contact us for a FREE valuation!

Our team is ready to help you sell your home for the highest possible price ASAP

Bought with Re/Max Property Group
GET MORE INFORMATION

REALTOR®, Broker-Owner | Lic# 567251






