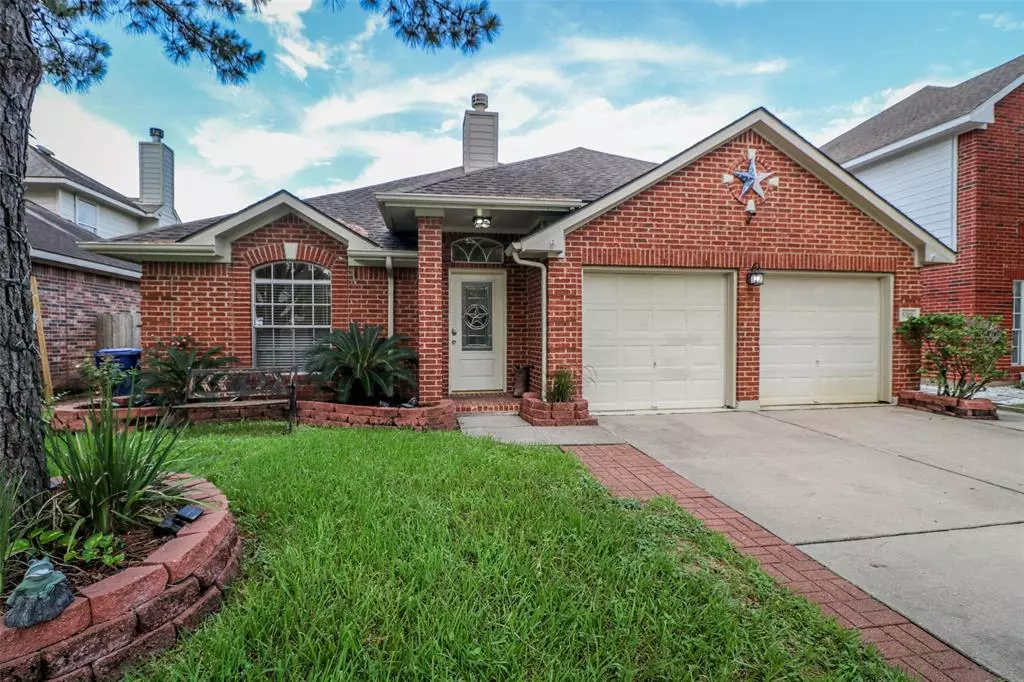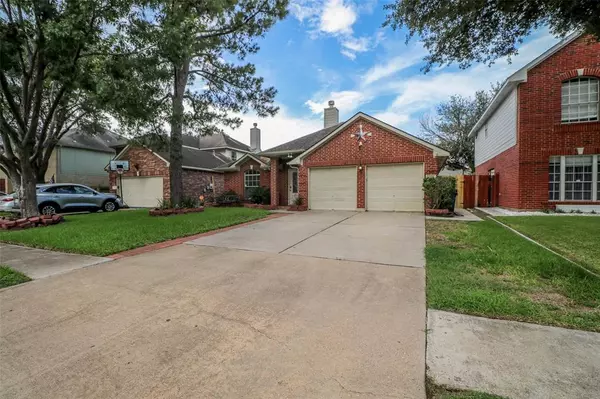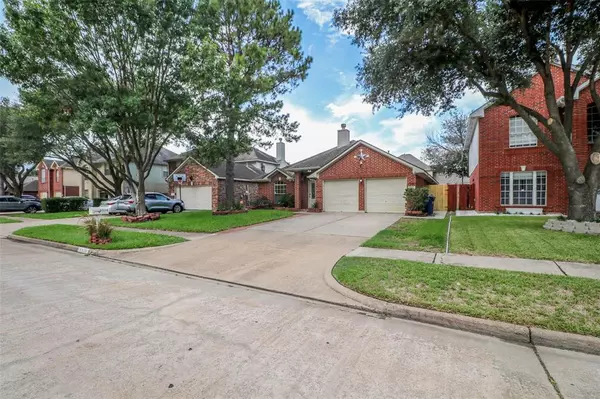$275,000
For more information regarding the value of a property, please contact us for a free consultation.
3 Beds
2 Baths
1,525 SqFt
SOLD DATE : 10/24/2022
Key Details
Property Type Single Family Home
Listing Status Sold
Purchase Type For Sale
Square Footage 1,525 sqft
Price per Sqft $183
Subdivision Westfield Pines 01 02 Prcl R/P
MLS Listing ID 80140405
Sold Date 10/24/22
Style Traditional
Bedrooms 3
Full Baths 2
HOA Fees $20/ann
HOA Y/N 1
Year Built 1998
Annual Tax Amount $5,120
Tax Year 2021
Lot Size 5,250 Sqft
Acres 0.1205
Property Description
Welcome to 5319 Rustling trails Drive! AC is only 2 months old. Walking inside you have the living room and formal dining with high ceilings a gas log chimney and beautiful crown molding throughout the home. The kitchen use to hold the water and dryer but it got moved to another part of the home to give you a huge pantry. The bathroom are updated and have fresh paint. The home has title flooring no carpet. One side if the garage is converted to your new laundry place and an extra room to make a guest room or an office. The outdoor covered patio also has title flooring and shade screens that can be rolled down for more privacy. I-10 is 4 miles away and so is many stores. Come and tour this gem!
Location
State TX
County Harris
Area Bear Creek South
Rooms
Other Rooms Formal Dining, Utility Room in Garage
Master Bathroom Secondary Bath(s): Shower Only
Den/Bedroom Plus 4
Kitchen Pantry, Soft Closing Cabinets
Interior
Interior Features Alarm System - Owned, Crown Molding, Dryer Included, High Ceiling, Refrigerator Included, Washer Included
Heating Central Gas
Cooling Central Gas
Flooring Tile
Fireplaces Number 1
Fireplaces Type Gaslog Fireplace
Exterior
Exterior Feature Back Yard, Back Yard Fenced, Covered Patio/Deck, Sprinkler System
Garage Attached Garage
Garage Spaces 1.0
Garage Description Additional Parking, Converted Garage
Roof Type Composition
Private Pool No
Building
Lot Description Subdivision Lot
Story 1
Foundation Slab
Lot Size Range 0 Up To 1/4 Acre
Water Water District
Structure Type Brick,Vinyl,Wood
New Construction No
Schools
Elementary Schools Emery Elementary School
Middle Schools Thornton Middle School (Cy-Fair)
High Schools Cypress Park High School
School District 13 - Cypress-Fairbanks
Others
Senior Community No
Restrictions Deed Restrictions
Tax ID 115-736-002-0011
Ownership Full Ownership
Energy Description Ceiling Fans,Digital Program Thermostat
Acceptable Financing Cash Sale, Conventional, FHA, Investor, VA
Tax Rate 2.821
Disclosures Mud, Sellers Disclosure
Listing Terms Cash Sale, Conventional, FHA, Investor, VA
Financing Cash Sale,Conventional,FHA,Investor,VA
Special Listing Condition Mud, Sellers Disclosure
Read Less Info
Want to know what your home might be worth? Contact us for a FREE valuation!

Our team is ready to help you sell your home for the highest possible price ASAP

Bought with Ambrosi Realty, Inc
GET MORE INFORMATION

REALTOR®, Broker-Owner | Lic# 567251






