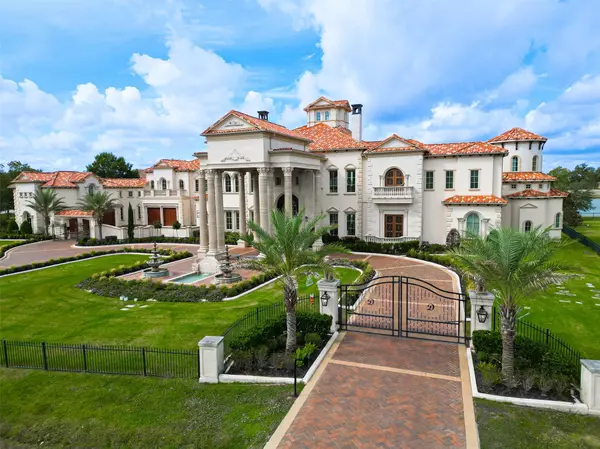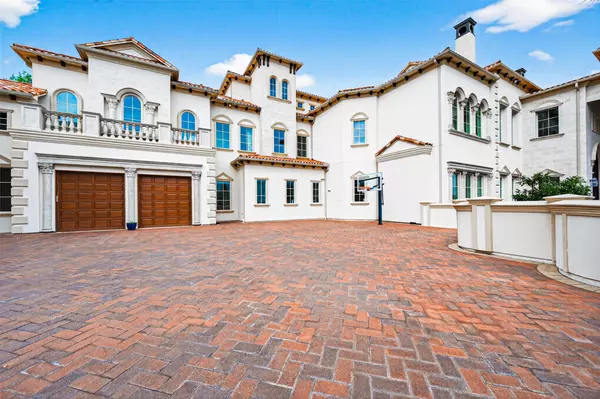
8 Beds
10 Baths
19,574 SqFt
8 Beds
10 Baths
19,574 SqFt
Key Details
Property Type Single Family Home
Sub Type Detached
Listing Status Active
Purchase Type For Sale
Square Footage 19,574 sqft
Price per Sqft $505
Subdivision The Retreat At Sovereign Shores Sec 1
MLS Listing ID 89262352
Style Mediterranean,Traditional
Bedrooms 8
Full Baths 9
Half Baths 1
HOA Fees $426/ann
HOA Y/N Yes
Year Built 2020
Annual Tax Amount $82,810
Tax Year 2025
Lot Size 1.520 Acres
Acres 1.52
Property Sub-Type Detached
Property Description
The home includes 8 bedrooms, two full master suites, a full upstairs loft with its own living area and kitchen, a media room, home gym, and a butler's kitchen for effortless hosting. Designed to be perfect for multi-generational living, the residence offers exceptional flexibility and comfort for families of all sizes. A resort-style patio and pool complete the luxury living experience. With quick access to US-59/I-69, TX-99, and Williams Way, this home blends elegance, space, and convenience in one of Richmond's most desirable gated communities.
Location
State TX
County Fort Bend
Community Community Pool
Area Fort Bend South/Richmond
Interior
Interior Features Breakfast Bar, Bidet, Balcony, Butler's Pantry, Dry Bar, Dual Sinks, Double Vanity, Elevator, High Ceilings, Hot Tub/Spa, Jetted Tub, Kitchen Island, Kitchen/Family Room Combo, Bath in Primary Bedroom, Multiple Staircases, Pots & Pan Drawers, Pantry, Pot Filler, Self-closing Cabinet Doors, Self-closing Drawers, Separate Shower
Heating Central, Electric
Cooling Central Air, Electric
Flooring Marble, Tile
Fireplaces Number 3
Fireplaces Type Electric, Free Standing, Outside
Equipment Intercom
Fireplace Yes
Appliance Double Oven, Dishwasher, Gas Cooktop, Disposal, Indoor Grill, Ice Maker, Microwave, Instant Hot Water, Water Softener Owned
Laundry Washer Hookup, Electric Dryer Hookup
Exterior
Exterior Feature Balcony, Deck, Fully Fenced, Fence, Hot Tub/Spa, Sprinkler/Irrigation, Outdoor Kitchen, Porch, Patio, Private Yard
Parking Features Attached Carport, Attached, Circular Driveway, Driveway, Electric Gate, Garage, Oversized
Garage Spaces 7.0
Fence Back Yard
Pool Heated, In Ground, Pool/Spa Combo
Community Features Community Pool
Amenities Available Controlled Access
Water Access Desc Well
Roof Type Tile
Accessibility Accessible Elevator Installed
Porch Balcony, Deck, Patio, Porch
Private Pool Yes
Building
Lot Description Subdivision
Faces Northeast
Story 3
Entry Level Three Or More
Foundation Slab
Water Well
Architectural Style Mediterranean, Traditional
Level or Stories Three Or More
New Construction No
Schools
Elementary Schools Williams Elementary School (Lamar)
Middle Schools Reading Junior High School
High Schools George Ranch High School
School District 33 - Lamar Consolidated
Others
HOA Name The HOA is listed as Community As
Tax ID 7217-01-001-0060-901
Security Features Security Gate,Intercom,Security System Owned,Smoke Detector(s)
Acceptable Financing Conventional
Listing Terms Conventional

GET MORE INFORMATION

REALTOR®, Broker Associate | Lic# 567251






