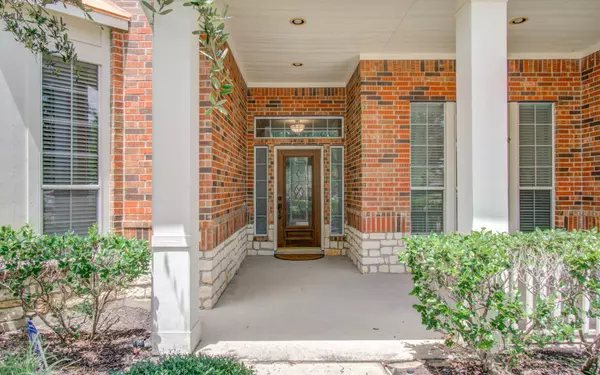
3 Beds
4 Baths
3,222 SqFt
3 Beds
4 Baths
3,222 SqFt
Open House
Sat Nov 22, 1:00pm - 3:00pm
Key Details
Property Type Single Family Home
Sub Type Detached
Listing Status Active
Purchase Type For Sale
Square Footage 3,222 sqft
Price per Sqft $142
Subdivision Gleannloch Farms
MLS Listing ID 29562117
Style Traditional
Bedrooms 3
Full Baths 2
Half Baths 2
HOA Fees $96/ann
HOA Y/N Yes
Year Built 2001
Annual Tax Amount $9,929
Tax Year 2025
Lot Size 0.327 Acres
Acres 0.3274
Property Sub-Type Detached
Property Description
Location
State TX
County Harris
Community Community Pool, Master Planned Community, Curbs, Golf
Area Spring/Klein/Tomball
Interior
Interior Features Breakfast Bar, Crown Molding, Double Vanity, High Ceilings, Kitchen Island, Kitchen/Family Room Combo, Bath in Primary Bedroom, Pantry, Separate Shower, Tub Shower
Heating Central, Gas
Cooling Central Air, Electric
Flooring Carpet, Wood
Fireplaces Number 1
Equipment Satellite Dish
Fireplace Yes
Appliance Dishwasher, Gas Cooktop, Disposal
Laundry Washer Hookup, Electric Dryer Hookup, Gas Dryer Hookup
Exterior
Exterior Feature Deck, Fence, Sprinkler/Irrigation, Porch, Patio, Private Yard, Tennis Court(s)
Parking Features Attached, Driveway, Garage, Garage Door Opener
Garage Spaces 2.0
Fence Back Yard
Pool Association
Community Features Community Pool, Master Planned Community, Curbs, Golf
Amenities Available Clubhouse, Dog Park, Fitness Center, Golf Course, Pool, Tennis Court(s), Trail(s)
Water Access Desc Public
Roof Type Composition
Porch Deck, Patio, Porch
Private Pool No
Building
Lot Description Cul-De-Sac, Near Golf Course, Subdivision, Pond on Lot, Side Yard
Faces Southwest
Story 1
Entry Level One
Foundation Slab
Builder Name David Weekley
Sewer Public Sewer
Water Public
Architectural Style Traditional
Level or Stories One
New Construction No
Schools
Elementary Schools Hassler Elementary School
Middle Schools Doerre Intermediate School
High Schools Klein Cain High School
School District 32 - Klein
Others
HOA Name Gleannloch Farms Comm. Assoc.
HOA Fee Include Clubhouse,Recreation Facilities
Tax ID 121-675-003-0030
Ownership Full Ownership
Acceptable Financing Cash, Conventional, FHA, VA Loan
Listing Terms Cash, Conventional, FHA, VA Loan
Special Listing Condition Estate
Virtual Tour https://vimeo.com/1096655913?share=copy#t=0

GET MORE INFORMATION

REALTOR®, Broker Associate | Lic# 567251






