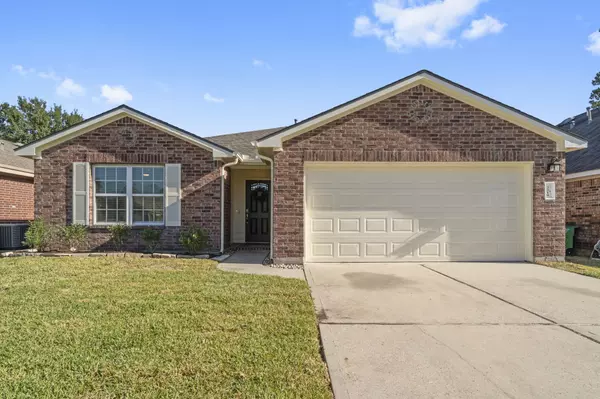
3 Beds
2 Baths
1,480 SqFt
3 Beds
2 Baths
1,480 SqFt
Key Details
Property Type Single Family Home
Sub Type Detached
Listing Status Pending
Purchase Type For Sale
Square Footage 1,480 sqft
Price per Sqft $162
Subdivision Breckenridge Forest Sec 03
MLS Listing ID 97173210
Style Traditional
Bedrooms 3
Full Baths 2
HOA Fees $42/ann
HOA Y/N Yes
Year Built 2004
Annual Tax Amount $6,125
Tax Year 2025
Lot Size 5,867 Sqft
Acres 0.1347
Property Sub-Type Detached
Property Description
Location
State TX
County Harris
Area Spring East
Interior
Interior Features Double Vanity, Kitchen/Family Room Combo, Soaking Tub, Separate Shower, Tub Shower, Ceiling Fan(s), Kitchen/Dining Combo, Programmable Thermostat
Heating Central, Gas
Cooling Central Air, Electric
Flooring Carpet, Tile
Fireplaces Number 1
Fireplaces Type Gas
Fireplace Yes
Appliance Dishwasher, Electric Oven, Electric Range, Disposal, Microwave
Laundry Washer Hookup, Electric Dryer Hookup, Gas Dryer Hookup
Exterior
Exterior Feature Deck, Fence, Patio
Parking Features Attached, Driveway, Garage
Garage Spaces 2.0
Fence Back Yard
Water Access Desc Public
Roof Type Composition
Porch Deck, Patio
Private Pool No
Building
Lot Description Subdivision
Story 1
Entry Level One
Foundation Slab
Sewer Public Sewer
Water Public
Architectural Style Traditional
Level or Stories One
New Construction No
Schools
Elementary Schools Gloria Marshall Elementary School
Middle Schools Ricky C Bailey M S
High Schools Spring High School
School District 48 - Spring
Others
HOA Name Breckenridge Forest/Goodwin&Co
Tax ID 123-371-002-0011
Security Features Smoke Detector(s)
Acceptable Financing Cash, Conventional, FHA, VA Loan
Listing Terms Cash, Conventional, FHA, VA Loan

GET MORE INFORMATION

REALTOR®, Broker Associate | Lic# 567251






